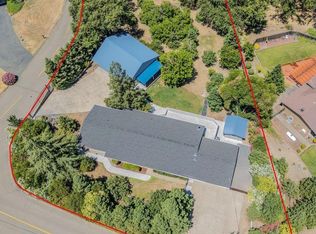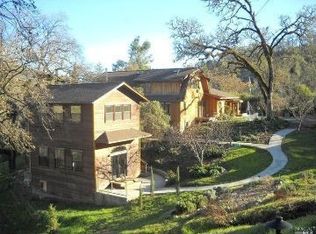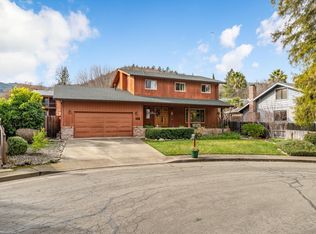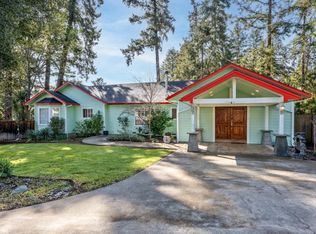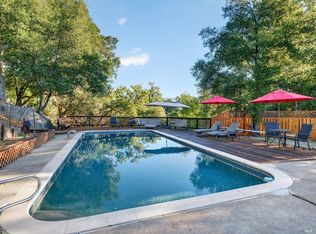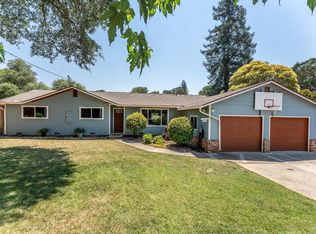Welcome to this lovingly maintained home on a half acre in Ukiah's desirable Russian River Estates! Offering 1,936 SF of living space, this charming residence sits on a 0.58 acre lot, providing ample room to enjoy the scenic surroundings. An inviting floor plan, perfect for both daily living & entertaining, includes a living room with brick fireplace, kitchen & dining room on the main level & den & 1/2 bathroom on the lower level. Primary suite is a serene retreat with a vanity & updated ensuite bathroom with sleek tile shower. Two more generously sized bedrooms with natural light & another remodeled bathroom are on the upper level. Massive back deck is ideal for outdoor living, offering breathtaking views of the rolling hills, perfect for relaxation or hosting guests. Grounds are beautifully landscaped with space for outdoor activities & enjoyment, & the expansive lot offers additional room for an ADU, RV parking & more. Nestled in the coveted Russian River Estates, this home offers both privacy & proximity to local amenities, making it a perfect blend of tranquility & convenience. With a large deck overlooking the picturesque landscape, this home is an entertainer's dream. First time on the market in decades so don't miss the opportunity to make this stunning property your own!
For sale
$649,000
830 Riverside Drive, Ukiah, CA 95482
3beds
1,936sqft
Est.:
Single Family Residence
Built in 1976
0.58 Acres Lot
$-- Zestimate®
$335/sqft
$-- HOA
What's special
Brick fireplaceUpdated ensuite bathroomExpansive lotNatural lightInviting floor planRemodeled bathroomMassive back deck
- 314 days |
- 747 |
- 20 |
Zillow last checked: 8 hours ago
Listing updated: September 24, 2025 at 05:43am
Listed by:
Todd Schapmire DRE #01414195 707-570-9855,
W Real Estate 707-591-0570
Source: BAREIS,MLS#: 325026670 Originating MLS: Sonoma
Originating MLS: Sonoma
Tour with a local agent
Facts & features
Interior
Bedrooms & bathrooms
- Bedrooms: 3
- Bathrooms: 3
- Full bathrooms: 2
- 1/2 bathrooms: 1
Rooms
- Room types: Den, Dining Room, Kitchen, Living Room, Master Bathroom, Master Bedroom
Primary bedroom
- Features: Closet
- Level: Upper
Bedroom
- Level: Upper
Primary bathroom
- Features: Shower Stall(s), Tile, Window
Bathroom
- Features: Double Vanity, Tile, Tub w/Shower Over, Window
- Level: Lower,Upper
Dining room
- Level: Main
Family room
- Level: Lower
Kitchen
- Features: Breakfast Area, Tile Counters
- Level: Main
Living room
- Level: Main
Heating
- Central, Fireplace(s)
Cooling
- Ceiling Fan(s), Central Air
Appliances
- Included: Dishwasher, Disposal, Gas Water Heater, Microwave
- Laundry: Hookups Only
Features
- Flooring: Carpet, Tile, Other
- Has basement: No
- Number of fireplaces: 1
- Fireplace features: Brick, Gas Starter, Living Room
Interior area
- Total structure area: 1,936
- Total interior livable area: 1,936 sqft
Video & virtual tour
Property
Parking
- Total spaces: 2
- Parking features: Attached, Garage Faces Front, RV Possible, Uncovered Parking Spaces 2+, Paved
- Attached garage spaces: 2
- Has uncovered spaces: Yes
Features
- Levels: Multi/Split,Two
- Stories: 2
- Patio & porch: Front Porch, Deck
- Fencing: Partial,Wood
- Has view: Yes
- View description: Hills
Lot
- Size: 0.58 Acres
- Features: Auto Sprinkler F&R, Landscape Misc
Details
- Parcel number: 0474720700
- Special conditions: Standard
Construction
Type & style
- Home type: SingleFamily
- Property subtype: Single Family Residence
Materials
- Concrete, Wood Siding
- Roof: Composition,Shingle
Condition
- Year built: 1976
Utilities & green energy
- Sewer: Septic Tank
- Water: Water District
- Utilities for property: Electricity Connected, Internet Available, Public, Other
Community & HOA
Community
- Security: Carbon Monoxide Detector(s), Smoke Detector(s)
HOA
- Has HOA: No
Location
- Region: Ukiah
Financial & listing details
- Price per square foot: $335/sqft
- Tax assessed value: $198,526
- Annual tax amount: $2,382
- Date on market: 4/7/2025
- Electric utility on property: Yes
Estimated market value
Not available
Estimated sales range
Not available
$2,807/mo
Price history
Price history
| Date | Event | Price |
|---|---|---|
| 9/24/2025 | Price change | $649,000-7.2%$335/sqft |
Source: | ||
| 4/7/2025 | Listed for sale | $699,000$361/sqft |
Source: | ||
Public tax history
Public tax history
| Year | Property taxes | Tax assessment |
|---|---|---|
| 2024 | $2,382 +1% | $198,526 +2% |
| 2023 | $2,358 +3.4% | $194,634 +2% |
| 2022 | $2,281 | $190,819 +2% |
Find assessor info on the county website
BuyAbility℠ payment
Est. payment
$3,896/mo
Principal & interest
$3047
Property taxes
$622
Home insurance
$227
Climate risks
Neighborhood: 95482
Nearby schools
GreatSchools rating
- 4/10Oak Manor Elementary SchoolGrades: K-6Distance: 7 mi
- 5/10Pomolita Middle SchoolGrades: 6-8Distance: 8 mi
- 6/10Ukiah High SchoolGrades: 9-12Distance: 8.7 mi
- Loading
- Loading
