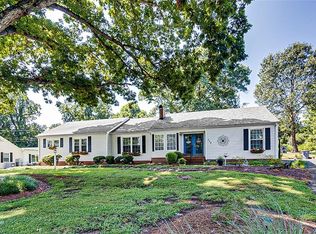Closed
$259,000
830 Redding Rd, Asheboro, NC 27203
3beds
1,647sqft
Single Family Residence
Built in 1952
0.36 Acres Lot
$265,600 Zestimate®
$157/sqft
$1,501 Estimated rent
Home value
$265,600
$226,000 - $313,000
$1,501/mo
Zestimate® history
Loading...
Owner options
Explore your selling options
What's special
This beautifully maintained 3-bedroom, 2-bathroom home offers an inviting and spacious layout, perfect for family living. The home features a large living room and a cozy den, providing plenty of room for relaxation and entertaining. The spacious master suite boasts ample closet space and is designed for ultimate comfort.
The home is situated in a quiet, desirable neighborhood in Asheboro, offering a peaceful retreat while still being close to local amenities. The large backyard provides endless possibilities for outdoor activities or gardening. Don’t miss the opportunity to make this charming ranch home your own!
Zillow last checked: 8 hours ago
Listing updated: May 02, 2025 at 09:26am
Listing Provided by:
Lisa Belk lisabelk@markspain.com,
Mark Spain Real Estate
Bought with:
Non Member
Canopy Administration
Source: Canopy MLS as distributed by MLS GRID,MLS#: 4225639
Facts & features
Interior
Bedrooms & bathrooms
- Bedrooms: 3
- Bathrooms: 2
- Full bathrooms: 2
- Main level bedrooms: 3
Primary bedroom
- Level: Main
Bedroom s
- Level: Main
Bedroom s
- Level: Main
Bathroom full
- Level: Main
Bathroom full
- Level: Main
Den
- Level: Main
Dining area
- Level: Main
Kitchen
- Level: Main
Living room
- Level: Main
Heating
- Forced Air
Cooling
- Central Air
Appliances
- Included: Gas Oven
- Laundry: Main Level
Features
- Basement: Basement Garage Door,Exterior Entry,Storage Space,Other
Interior area
- Total structure area: 1,647
- Total interior livable area: 1,647 sqft
- Finished area above ground: 1,647
- Finished area below ground: 0
Property
Parking
- Total spaces: 1
- Parking features: Driveway, Attached Garage, Garage on Main Level
- Attached garage spaces: 1
- Has uncovered spaces: Yes
Features
- Levels: One
- Stories: 1
Lot
- Size: 0.36 Acres
Details
- Parcel number: 7761202410
- Zoning: R-10
- Special conditions: Standard
Construction
Type & style
- Home type: SingleFamily
- Property subtype: Single Family Residence
Materials
- Brick Full
- Foundation: Crawl Space
Condition
- New construction: No
- Year built: 1952
Utilities & green energy
- Sewer: Public Sewer
- Water: City
Community & neighborhood
Location
- Region: Asheboro
- Subdivision: Worth Terrace
Other
Other facts
- Listing terms: Cash,Conventional,VA Loan
- Road surface type: Concrete, Paved
Price history
| Date | Event | Price |
|---|---|---|
| 4/30/2025 | Sold | $259,000$157/sqft |
Source: | ||
| 4/4/2025 | Pending sale | $259,000$157/sqft |
Source: | ||
| 3/13/2025 | Price change | $259,000-3.7%$157/sqft |
Source: | ||
| 2/21/2025 | Listed for sale | $269,000+30%$163/sqft |
Source: | ||
| 1/14/2025 | Sold | $207,000+38.9%$126/sqft |
Source: Public Record Report a problem | ||
Public tax history
| Year | Property taxes | Tax assessment |
|---|---|---|
| 2025 | -- | $187,980 +8.3% |
| 2024 | $2,300 | $173,510 |
| 2023 | $2,300 +23.5% | $173,510 +34.3% |
Find assessor info on the county website
Neighborhood: 27203
Nearby schools
GreatSchools rating
- 3/10Lindley Park Elementary SchoolGrades: K-5Distance: 0.4 mi
- 8/10South Asheboro Middle SchoolGrades: 6-8Distance: 1.3 mi
- 5/10Asheboro High SchoolGrades: 9-12Distance: 1.2 mi
Get a cash offer in 3 minutes
Find out how much your home could sell for in as little as 3 minutes with a no-obligation cash offer.
Estimated market value$265,600
Get a cash offer in 3 minutes
Find out how much your home could sell for in as little as 3 minutes with a no-obligation cash offer.
Estimated market value
$265,600
