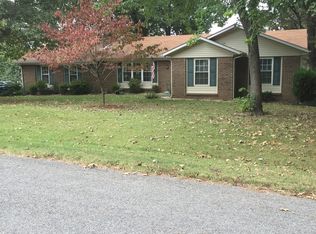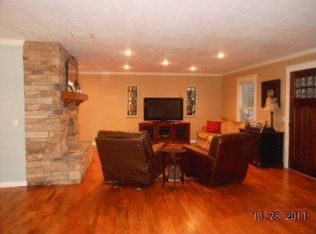Dazzling Home On Corner Lot, Near Dexter Public Schools! The owners of this home have done all the work to make this such a striking place for its new owners! 3 Bedroom, 2 Baths, Over 2006 Sq Ft, Central Heat & Air(Heat Pump), laminate wood-look flooring in main areas, & a gas log for heat & ambiance in the open living room! There's a beautiful formal dining room & an inviting family room with patio doors were added in 1993. The lovely kitchen cabinetry was refurbished in 2018, ceramic backsplash, granite countertops with under counter sink, dishwasher & refrigerator with ice maker! Work from home? We've got your home office right here, but could be your 4th bedroom if needed! Both bathrooms have double basins, solid surface tops, and vinyl flooring. Six panel interior doors, all thermo-pane windows have been replaced as needed since Oct 2012. 24 x 27 Garage with bonus parking outside and an open patio for entertaining! It's awesome! Average utilities AC/Heat $125, water & trash $35.
This property is off market, which means it's not currently listed for sale or rent on Zillow. This may be different from what's available on other websites or public sources.

