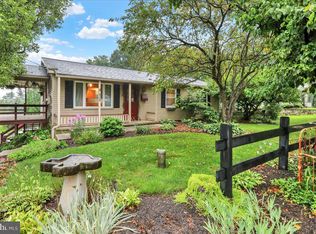Sold for $350,000
$350,000
830 Pine Hill Rd, Lititz, PA 17543
4beds
1,797sqft
Single Family Residence
Built in 1978
0.35 Acres Lot
$379,500 Zestimate®
$195/sqft
$2,398 Estimated rent
Home value
$379,500
$353,000 - $410,000
$2,398/mo
Zestimate® history
Loading...
Owner options
Explore your selling options
What's special
Darling one story living! Relish the countryside setting on your drive to and from your new home. This home offers 4 bedrooms and 2 full baths and 1800 total sq feet! The open living room, kitchen, and dining area provide a bright and welcoming space for everyday living and family or friend gatherings. Enjoy the convenience of everything you need on one level, including a main-level laundry room with separate entrances from both the outside and the garage. The main level also hosts 3 bedrooms and a fully remodeled bath. The fully finished lower level includes a fireplace, a 4th bedroom, and the 2nd full bath, offering additional living space and privacy. This walkout level could serve very well as in-law quarters! Step outside to a large deck overlooking a spacious yard, perfect for play or relaxation. A convenient shed in the yard provides ample storage space for tools, equipment, or hobbies. This home has been lovingly cared for, ensuring it’s move-in ready for its new owners.
Zillow last checked: 8 hours ago
Listing updated: September 19, 2024 at 02:21pm
Listed by:
Mark Thudium 717-560-2225,
Berkshire Hathaway HomeServices Homesale Realty
Bought with:
Lyndsay Evans, RS366052
Berkshire Hathaway HomeServices Homesale Realty
Source: Bright MLS,MLS#: PALA2054286
Facts & features
Interior
Bedrooms & bathrooms
- Bedrooms: 4
- Bathrooms: 2
- Full bathrooms: 2
- Main level bathrooms: 1
- Main level bedrooms: 3
Basement
- Area: 837
Heating
- Baseboard, Electric
Cooling
- Central Air, Electric
Appliances
- Included: Electric Water Heater
- Laundry: Main Level, Laundry Room
Features
- Breakfast Area, Ceiling Fan(s), Chair Railings, Combination Kitchen/Dining, Dining Area, Entry Level Bedroom, Exposed Beams, Open Floorplan, Floor Plan - Traditional, Eat-in Kitchen, Bathroom - Stall Shower, Upgraded Countertops, Walk-In Closet(s), Wainscotting
- Flooring: Carpet
- Basement: Full,Finished,Heated,Exterior Entry,Walk-Out Access,Sump Pump
- Has fireplace: No
Interior area
- Total structure area: 1,797
- Total interior livable area: 1,797 sqft
- Finished area above ground: 960
- Finished area below ground: 837
Property
Parking
- Total spaces: 1
- Parking features: Garage Faces Front, Garage Door Opener, Inside Entrance, Attached, Driveway, Off Street
- Attached garage spaces: 1
- Has uncovered spaces: Yes
Accessibility
- Accessibility features: Accessible Entrance
Features
- Levels: One
- Stories: 1
- Patio & porch: Deck, Patio
- Pool features: None
Lot
- Size: 0.35 Acres
- Features: Cleared, Front Yard, Level, Rear Yard
Details
- Additional structures: Above Grade, Below Grade
- Parcel number: 6006838100000
- Zoning: RESIDENTIAL
- Special conditions: Standard
Construction
Type & style
- Home type: SingleFamily
- Architectural style: Ranch/Rambler
- Property subtype: Single Family Residence
Materials
- Frame, Vinyl Siding
- Foundation: Block
Condition
- New construction: No
- Year built: 1978
Utilities & green energy
- Sewer: On Site Septic
- Water: Public
Community & neighborhood
Location
- Region: Lititz
- Subdivision: None Available
- Municipality: WARWICK TWP
Other
Other facts
- Listing agreement: Exclusive Right To Sell
- Ownership: Fee Simple
Price history
| Date | Event | Price |
|---|---|---|
| 8/30/2024 | Sold | $350,000+9.4%$195/sqft |
Source: | ||
| 7/30/2024 | Pending sale | $319,900$178/sqft |
Source: | ||
| 7/25/2024 | Listed for sale | $319,900$178/sqft |
Source: | ||
Public tax history
| Year | Property taxes | Tax assessment |
|---|---|---|
| 2025 | $2,912 +0.6% | $147,600 |
| 2024 | $2,894 +0.5% | $147,600 |
| 2023 | $2,880 | $147,600 |
Find assessor info on the county website
Neighborhood: 17543
Nearby schools
GreatSchools rating
- 6/10John Beck El SchoolGrades: K-6Distance: 0.7 mi
- 7/10Warwick Middle SchoolGrades: 7-9Distance: 2.6 mi
- 9/10Warwick Senior High SchoolGrades: 9-12Distance: 2.4 mi
Schools provided by the listing agent
- District: Warwick
Source: Bright MLS. This data may not be complete. We recommend contacting the local school district to confirm school assignments for this home.
Get pre-qualified for a loan
At Zillow Home Loans, we can pre-qualify you in as little as 5 minutes with no impact to your credit score.An equal housing lender. NMLS #10287.
Sell for more on Zillow
Get a Zillow Showcase℠ listing at no additional cost and you could sell for .
$379,500
2% more+$7,590
With Zillow Showcase(estimated)$387,090
