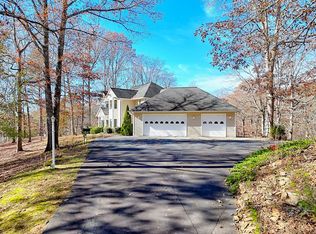Pool liner replaced and new winter cover purchased in 2020. Gardner’s will appreciate the new greenhouse with brick flooring charming studio mother-in-law over garage overlooking pool Home has whole house 20K propane generator. 500 gallon propane tank which is buried
This property is off market, which means it's not currently listed for sale or rent on Zillow. This may be different from what's available on other websites or public sources.

