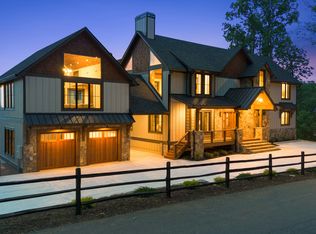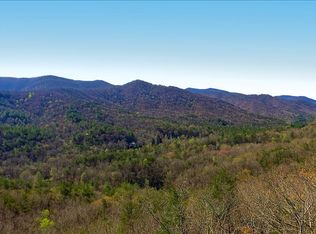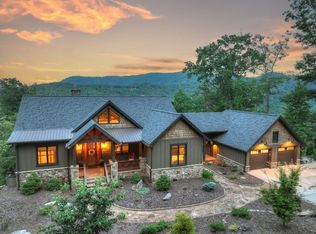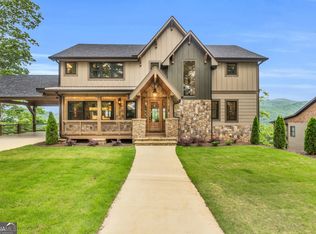Closed
$2,060,000
830 Overlook Rd, Blue Ridge, GA 30513
5beds
4,028sqft
Single Family Residence
Built in 2022
1.86 Acres Lot
$2,022,500 Zestimate®
$511/sqft
$6,230 Estimated rent
Home value
$2,022,500
$1.80M - $2.27M
$6,230/mo
Zestimate® history
Loading...
Owner options
Explore your selling options
What's special
Nestled in the gated community of Blue Ridge Heights, this stunning mountain home offers unparalleled panoramic views of the surrounding mountains. Just 2 miles from the charming historic downtown of Blue Ridge, this 4-bedroom + bunk room residence boasts a master-on-main with an en suite bath and upstairs master with a spacious private balcony. The expansive wrap-around decks provide an ideal setting for outdoor dining and entertainment, while the family room features a fireplace, wet bar, shuffleboard, and pool table for endless enjoyment. The dramatic kitchen, complete with black stainless steel appliances and large island, creates a perfect gathering place for both cooking and socializing. Chef's kitchen includes a coffee bar with a wine chiller, catering to the needs of those who appreciate both luxury and practicality. Electric car charging station in place and property offers the potential to build a detached garage adding further convenience and value. With breathtaking mountain views from every room, this home seamlessly blends the beauty of the outdoors with the comfort of modern living.
Zillow last checked: 8 hours ago
Listing updated: May 21, 2024 at 11:33am
Listed by:
Maggie Jett 404-536-7483,
Compass
Bought with:
Aurielle Billings, 416915
Compass
Source: GAMLS,MLS#: 10241530
Facts & features
Interior
Bedrooms & bathrooms
- Bedrooms: 5
- Bathrooms: 5
- Full bathrooms: 4
- 1/2 bathrooms: 1
- Main level bathrooms: 1
- Main level bedrooms: 1
Dining room
- Features: Dining Rm/Living Rm Combo
Kitchen
- Features: Kitchen Island, Pantry, Solid Surface Counters
Heating
- Dual
Cooling
- Heat Pump
Appliances
- Included: Dishwasher, Dryer, Electric Water Heater, Microwave, Oven/Range (Combo), Refrigerator, Washer
- Laundry: In Basement
Features
- Beamed Ceilings, Double Vanity, High Ceilings, Master On Main Level, Tile Bath, Vaulted Ceiling(s), Walk-In Closet(s), Wet Bar
- Flooring: Hardwood
- Windows: Double Pane Windows, Window Treatments
- Basement: Daylight,Finished,Full
- Number of fireplaces: 3
- Fireplace features: Factory Built, Family Room, Gas Log, Living Room, Outside
Interior area
- Total structure area: 4,028
- Total interior livable area: 4,028 sqft
- Finished area above ground: 2,439
- Finished area below ground: 1,589
Property
Parking
- Parking features: Off Street
Features
- Levels: Three Or More
- Stories: 3
- Patio & porch: Deck, Porch
- Exterior features: Balcony
- Fencing: Front Yard
- Has view: Yes
- View description: Mountain(s)
Lot
- Size: 1.86 Acres
- Features: Corner Lot, Sloped
Details
- Parcel number: 0054 B 05116A
Construction
Type & style
- Home type: SingleFamily
- Architectural style: Country/Rustic,Craftsman
- Property subtype: Single Family Residence
Materials
- Stone, Wood Siding
- Foundation: Slab
- Roof: Composition,Metal
Condition
- Resale
- New construction: No
- Year built: 2022
Utilities & green energy
- Sewer: Septic Tank
- Water: Private, Shared Well
- Utilities for property: High Speed Internet, Propane, Underground Utilities
Community & neighborhood
Community
- Community features: Gated
Location
- Region: Blue Ridge
- Subdivision: Blue Ridge Heights
HOA & financial
HOA
- Has HOA: Yes
- HOA fee: $950 annually
- Services included: Other, Private Roads
Other
Other facts
- Listing agreement: Exclusive Right To Sell
- Listing terms: 1031 Exchange,Cash,Conventional
Price history
| Date | Event | Price |
|---|---|---|
| 5/17/2024 | Sold | $2,060,000-8.4%$511/sqft |
Source: | ||
| 5/3/2024 | Pending sale | $2,250,000$559/sqft |
Source: NGBOR #330857 Report a problem | ||
| 5/3/2024 | Contingent | $2,250,000$559/sqft |
Source: | ||
| 1/5/2024 | Listed for sale | $2,250,000$559/sqft |
Source: NGBOR #330857 Report a problem | ||
Public tax history
| Year | Property taxes | Tax assessment |
|---|---|---|
| 2024 | $6,565 +87.9% | $716,348 +109% |
| 2023 | $3,494 | $342,729 |
Find assessor info on the county website
Neighborhood: 30513
Nearby schools
GreatSchools rating
- 4/10Blue Ridge Elementary SchoolGrades: PK-5Distance: 2.8 mi
- 7/10Fannin County Middle SchoolGrades: 6-8Distance: 3.6 mi
- 4/10Fannin County High SchoolGrades: 9-12Distance: 1.8 mi
Schools provided by the listing agent
- Elementary: Blue Ridge
- Middle: Fannin County
- High: Fannin County
Source: GAMLS. This data may not be complete. We recommend contacting the local school district to confirm school assignments for this home.
Sell with ease on Zillow
Get a Zillow Showcase℠ listing at no additional cost and you could sell for —faster.
$2,022,500
2% more+$40,450
With Zillow Showcase(estimated)$2,062,950



