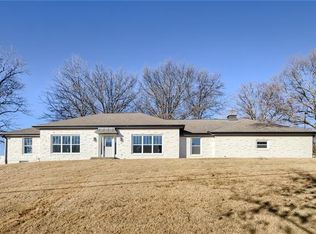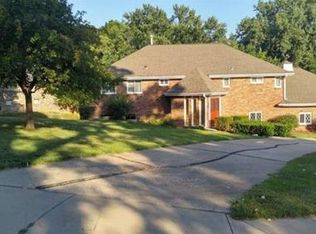Sold
Price Unknown
830 NW Valley Ln, Riverside, MO 64150
4beds
2,832sqft
Single Family Residence
Built in 1963
0.47 Acres Lot
$550,900 Zestimate®
$--/sqft
$3,405 Estimated rent
Home value
$550,900
$523,000 - $578,000
$3,405/mo
Zestimate® history
Loading...
Owner options
Explore your selling options
What's special
** HUGE PRICE REDUCTION!!** SELLER IS MOTIVATED!! **
Let's talk location! With STUNNING views of the downtown Kansas City skyline on this almost half-acre corner lot, rests a gorgeous 4 bed,3.5 bath home located in the award-winning Park Hill school district. This impressive all-brick home is nestled between the Palisades and Briarcliff Hills subdivisions but with NO HOA! The main living area boasts an open-concept kitchen, breakfast area, formal dining room, living room, hearth area, and beautiful hardwood floors throughout. The bright kitchen has all stainless-steel appliances with an oversized island and granite countertops. Off the living room are 4 oversized panoramic sliding doors that lead outdoors to a large, covered patio with lighted stone. The vast backyard features a built-in stone sitting/firepit area built exclusively for the view. Fireplaces in the home are located on the main floor hearth room and in the primary bedroom. There is also a 1/2 bath and laundry room on the main floor. The second story has 3 full bathrooms with ample-sized 2nd, 3rd, and 4th bedrooms. Look out for the surprise sunroom just off the primary bedroom! The double-car garage has extra storage space with new garage door openers with the ability to control through an app, and there is a good-sized storage shed made out of old barn wood that is attached to the back of the home. There is a huge attic that with a little imagination, can be turned into a recreation or craft room. With the oversized paved circular driveway, guests can pull right up to the double front doors of this stately home that will not last!
Zillow last checked: 8 hours ago
Listing updated: June 15, 2023 at 04:02pm
Listing Provided by:
Katherine Reynaud 913-306-1318,
ReeceNichols Shewmaker
Bought with:
Lindsey Pryor, 00244812
Source: Heartland MLS as distributed by MLS GRID,MLS#: 2432487
Facts & features
Interior
Bedrooms & bathrooms
- Bedrooms: 4
- Bathrooms: 4
- Full bathrooms: 3
- 1/2 bathrooms: 1
Dining room
- Description: Breakfast Area,Eat-In Kitchen,Formal
Heating
- Natural Gas
Cooling
- Electric, Zoned
Appliances
- Included: Cooktop, Dishwasher, Disposal, Exhaust Fan, Microwave, Refrigerator, Built-In Electric Oven
- Laundry: Laundry Room, Main Level
Features
- Ceiling Fan(s), Kitchen Island, Painted Cabinets, Walk-In Closet(s)
- Flooring: Carpet, Tile, Wood
- Windows: Skylight(s)
- Basement: Crawl Space
- Number of fireplaces: 2
- Fireplace features: Family Room, Masonry, Master Bedroom
Interior area
- Total structure area: 2,832
- Total interior livable area: 2,832 sqft
- Finished area above ground: 2,832
- Finished area below ground: 0
Property
Parking
- Total spaces: 2
- Parking features: Attached, Garage Door Opener
- Attached garage spaces: 2
Features
- Patio & porch: Covered
- Exterior features: Fire Pit
Lot
- Size: 0.47 Acres
- Features: Corner Lot
Details
- Additional structures: Shed(s)
- Parcel number: 232003000002009000
Construction
Type & style
- Home type: SingleFamily
- Architectural style: Traditional
- Property subtype: Single Family Residence
Materials
- Brick
- Roof: Tile
Condition
- Year built: 1963
Utilities & green energy
- Sewer: Public Sewer
- Water: Public
Community & neighborhood
Security
- Security features: Security System, Smoke Detector(s)
Location
- Region: Riverside
- Subdivision: Indian Hills
HOA & financial
HOA
- Has HOA: No
Other
Other facts
- Listing terms: Cash,Conventional,FHA,VA Loan
- Ownership: Private
- Road surface type: Paved
Price history
| Date | Event | Price |
|---|---|---|
| 6/15/2023 | Sold | -- |
Source: | ||
| 5/26/2023 | Pending sale | $559,900$198/sqft |
Source: | ||
| 5/23/2023 | Price change | $559,900-3.4%$198/sqft |
Source: | ||
| 5/13/2023 | Price change | $579,900-3.3%$205/sqft |
Source: | ||
| 5/6/2023 | Listed for sale | $599,900+27.7%$212/sqft |
Source: | ||
Public tax history
| Year | Property taxes | Tax assessment |
|---|---|---|
| 2024 | $3,040 -0.3% | $46,850 |
| 2023 | $3,051 +13.3% | $46,850 +14.5% |
| 2022 | $2,693 -0.3% | $40,917 |
Find assessor info on the county website
Neighborhood: 64150
Nearby schools
GreatSchools rating
- 2/10Line Creek Elementary SchoolGrades: K-5Distance: 2.1 mi
- 5/10Walden Middle SchoolGrades: 6-8Distance: 2.5 mi
- 8/10Park Hill South High SchoolGrades: 9-12Distance: 1.4 mi
Schools provided by the listing agent
- Elementary: Line Creek
- Middle: Walden
- High: Park Hill South
Source: Heartland MLS as distributed by MLS GRID. This data may not be complete. We recommend contacting the local school district to confirm school assignments for this home.
Get a cash offer in 3 minutes
Find out how much your home could sell for in as little as 3 minutes with a no-obligation cash offer.
Estimated market value$550,900
Get a cash offer in 3 minutes
Find out how much your home could sell for in as little as 3 minutes with a no-obligation cash offer.
Estimated market value
$550,900

