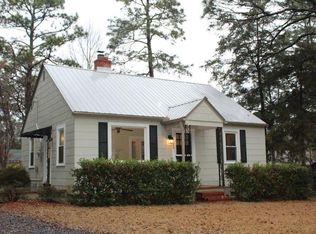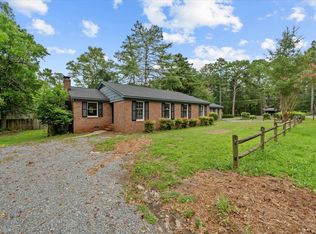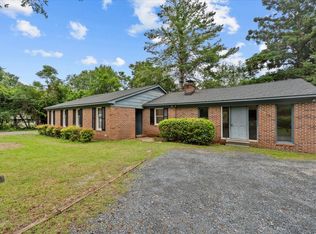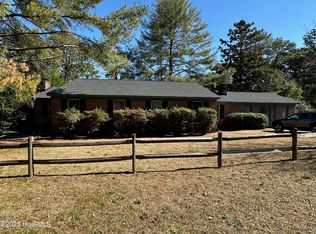Exceptional downtown Southern Pines home! Downstairs you will enjoy a master suite with sitting room, an open floor plan that boasts a formal living room, family room dining room and gourmet kitchen. Upstairs offers two spacious bedrooms, a loft area and an office. Step outside onto the expansive deck, pergola and patio areas and sit poolside surrounded by an annual landscape design that includes Banana trees, Palm trees, Japanese Maples, Cast Iron plants, Zion Zoysia sod and so much more! This exquisite Tudor home was entirely renovated from top to bottom in 2007 and the foot print was expanded along with the addition of a second floor.All electrical, plumbing and HVAC were replaced and brought to code. Only the crawl space/basement, the fireplace and chimney and parts of the brick exterior remained of the original home - all walls, flooring, fixtures, etc were installed new. This home was custom designed and decorated with many custom features such as oak hardwoods, tile floors in bathrooms and half bath with granite counter tops and high cabinetry. The private master suite has a main level location, an additional sitting room, well organized WI closet. The master bath offers spacious vanity with double sinks and a tiled shower with three shower head options. A cook's delight awaits you in the highly functional kitchen with clean lines and modern touches of mahogany cabinetry, SS appliances, a Jenn Air 6 burner gas range, an Island with breakfast bar and dark granite counters with a leather finish. Picture windows, cathedral ceilings, built in cabinetry and bookshelves and a fire place that adorned with an antique German mantle provide a living room that is more formal yet comfortable. The kitchen and dining rooms open to a cozy family room in which natural light and vaulted ceilings offer added benefits. Head up stairs noting the ornate railing and stain glass window accent to an open and bright loft area suitable for additional recreation and sitting. The guest rooms are over-sized with spacious closets and a jack-n-jill bathroom set up. The office is also located on the second floor. Through the dining area next to the half bath you will find access to the finished basement that allows for a multitude of uses; home gym, movie room, kid's play room. The outside amenities include a custom deck with pergola that provides for two large seating areas for outdoor dining and entertaining. Step down two stairs onto a large patio and pool deck that overlooks a heated salt water pool with diving board and a hot tub garden. The owners have put love and ingenuity into the landscape design and lighting which provides unique plantings that return year after year and create a tropical paradise. A 4 zone irrigation system for convenience is also available. Rounding out the exterior features is an over-sized two car detached garage.
This property is off market, which means it's not currently listed for sale or rent on Zillow. This may be different from what's available on other websites or public sources.




