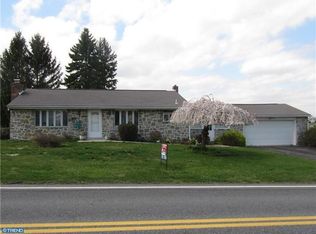Sold for $419,900
$419,900
830 N Church Rd, Sinking Spring, PA 19608
4beds
2,116sqft
Single Family Residence
Built in 1978
1.25 Acres Lot
$426,600 Zestimate®
$198/sqft
$2,862 Estimated rent
Home value
$426,600
$401,000 - $456,000
$2,862/mo
Zestimate® history
Loading...
Owner options
Explore your selling options
What's special
Welcome to 830 N. Church Road, a beautifully maintained, move-in ready home with 2-car garage nestled on a private 1.25 acre lot in the Wilson School District. This traditional 2-story residence offers 4 spacious bedrooms and 2.5 bathrooms, providing the perfect blend of comfort, functionality, and serene country living. The main level features generously sized formal living and dining rooms, a well-appointed country kitchen, and a large family room with a charming brick gas fireplace. You'll also find a convenient laundry room, powder room, and two versatile bonus rooms ideal for home offices, hobby spaces, or guest quarters. Attic access with pull-down stairs from within the garage offers plenty of storage space. Step outside from the kitchen / breakfast area onto a covered rear deck overlooking the meticulously landscaped backyard, an ideal space to relax or entertain while enjoying year-round views of nature and wildlife. Upstairs you will find the primary suite with private en-suite bath, three additional bedrooms and a full hall bathroom. The daylight lower level offers excellent potential for future finishing, with prepped utilities and plenty of natural light. Don’t miss the opportunity to own this exceptional property offering privacy, space, and outstanding value in a premier location!
Zillow last checked: 8 hours ago
Listing updated: November 14, 2025 at 05:25pm
Listed by:
Peter Heim 610-745-3378,
Keller Williams Platinum Realty - Wyomissing,
Listing Team: The Peter Heim Team
Bought with:
Jim McHale, RS316335
RE/MAX Of Reading
Cynthia Oswald, RS296500
RE/MAX Of Reading
Source: Bright MLS,MLS#: PABK2062326
Facts & features
Interior
Bedrooms & bathrooms
- Bedrooms: 4
- Bathrooms: 3
- Full bathrooms: 2
- 1/2 bathrooms: 1
- Main level bathrooms: 1
Bedroom 1
- Features: Flooring - Carpet, Ceiling Fan(s)
- Level: Upper
- Area: 143 Square Feet
- Dimensions: 13 x 11
Bedroom 2
- Features: Flooring - Carpet
- Level: Upper
- Area: 110 Square Feet
- Dimensions: 11 x 10
Bedroom 3
- Features: Flooring - Carpet
- Level: Upper
- Area: 100 Square Feet
- Dimensions: 10 x 10
Bedroom 4
- Features: Flooring - Carpet
- Level: Upper
- Area: 110 Square Feet
- Dimensions: 11 x 10
Den
- Features: Flooring - Carpet
- Level: Main
- Area: 70 Square Feet
- Dimensions: 10 x 7
Dining room
- Features: Flooring - Carpet
- Level: Main
- Area: 121 Square Feet
- Dimensions: 11 x 11
Family room
- Features: Flooring - Carpet, Ceiling Fan(s), Fireplace - Gas
- Level: Main
- Area: 216 Square Feet
- Dimensions: 18 x 12
Kitchen
- Features: Flooring - HardWood
- Level: Main
- Area: 121 Square Feet
- Dimensions: 11 x 11
Laundry
- Level: Main
- Area: 42 Square Feet
- Dimensions: 7 x 6
Living room
- Features: Flooring - Carpet
- Level: Main
- Area: 240 Square Feet
- Dimensions: 20 x 12
Office
- Level: Main
- Area: 70 Square Feet
- Dimensions: 10 x 7
Heating
- Heat Pump, Forced Air, Propane, Electric
Cooling
- Central Air, Electric
Appliances
- Included: Electric Water Heater
- Laundry: Main Level, Laundry Room
Features
- Ceiling Fan(s), Breakfast Area, Family Room Off Kitchen, Kitchen - Country
- Flooring: Carpet
- Basement: Unfinished,Walk-Out Access,Windows,Rear Entrance
- Number of fireplaces: 1
- Fireplace features: Brick, Gas/Propane
Interior area
- Total structure area: 2,116
- Total interior livable area: 2,116 sqft
- Finished area above ground: 2,116
- Finished area below ground: 0
Property
Parking
- Total spaces: 5
- Parking features: Garage Faces Side, Inside Entrance, Garage Door Opener, Attached, Driveway
- Attached garage spaces: 2
- Uncovered spaces: 3
Accessibility
- Accessibility features: None
Features
- Levels: Two
- Stories: 2
- Patio & porch: Deck, Porch
- Pool features: None
Lot
- Size: 1.25 Acres
Details
- Additional structures: Above Grade, Below Grade
- Parcel number: 49436702859001
- Zoning: R1
- Zoning description: Low Density Residential
- Special conditions: Standard
Construction
Type & style
- Home type: SingleFamily
- Architectural style: Traditional
- Property subtype: Single Family Residence
Materials
- Frame, Masonry
- Foundation: Block
Condition
- New construction: No
- Year built: 1978
Utilities & green energy
- Electric: 200+ Amp Service
- Sewer: On Site Septic
- Water: Well
Community & neighborhood
Location
- Region: Sinking Spring
- Subdivision: None Available
- Municipality: LOWER HEIDELBERG TWP
Other
Other facts
- Listing agreement: Exclusive Right To Sell
- Listing terms: Cash,Conventional
- Ownership: Fee Simple
Price history
| Date | Event | Price |
|---|---|---|
| 11/12/2025 | Sold | $419,900$198/sqft |
Source: | ||
| 9/30/2025 | Pending sale | $419,900$198/sqft |
Source: | ||
| 9/17/2025 | Price change | $419,900-2.3%$198/sqft |
Source: | ||
| 9/2/2025 | Listed for sale | $429,900$203/sqft |
Source: | ||
Public tax history
| Year | Property taxes | Tax assessment |
|---|---|---|
| 2025 | $6,792 +6.7% | $142,800 |
| 2024 | $6,367 +3.5% | $142,800 |
| 2023 | $6,150 +2.4% | $142,800 |
Find assessor info on the county website
Neighborhood: 19608
Nearby schools
GreatSchools rating
- 7/10Green Valley El SchoolGrades: K-5Distance: 1.5 mi
- 9/10Wilson West Middle SchoolGrades: 6-8Distance: 1.4 mi
- 7/10Wilson High SchoolGrades: 9-12Distance: 3.8 mi
Schools provided by the listing agent
- District: Wilson
Source: Bright MLS. This data may not be complete. We recommend contacting the local school district to confirm school assignments for this home.
Get pre-qualified for a loan
At Zillow Home Loans, we can pre-qualify you in as little as 5 minutes with no impact to your credit score.An equal housing lender. NMLS #10287.
