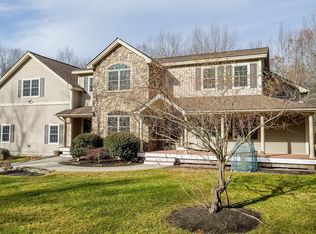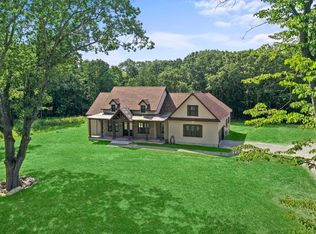Sold for $537,500
$537,500
830 Mount Elam Rd, Fitchburg, MA 01420
3beds
2,440sqft
Single Family Residence
Built in 1978
1.33 Acres Lot
$553,300 Zestimate®
$220/sqft
$3,442 Estimated rent
Home value
$553,300
$504,000 - $609,000
$3,442/mo
Zestimate® history
Loading...
Owner options
Explore your selling options
What's special
Charming Colonial / Farmhouse on a Designated Scenic Road with stonewalls & highway access(Rt2). Beautiful and cozy farmhouse feel, offers 3 bedrooms, 2-1/2 Baths. Wide Pine flooring and elegant wainscoting throughout create a warm, rustic ambiance that complements the home’s cottage-like charm. Open kitchen with fireplace is a true centerpiece. A slider off the breakfast area leading to a deck—perfect for outdoor dining or grilling while enjoying the serene, private backyard. The formal dining room is ideal for gatherings, while the living room’s cozy brick fireplace invites relaxation. An additional rustic bonus room, complete with a pellet stove, adds to the home’s inviting, farmhouse character. A convenient pantry/laundry room and a spacious 2-car garage, providing ample storage and utility space. Outdoor Space: 1.3-acre lot, this home offers a picturesque escape, surrounded by trees for privacy and tranquility. The backyard ideal for relaxing! Solar Panels! Septic test 11/5
Zillow last checked: 8 hours ago
Listing updated: December 09, 2024 at 06:39am
Listed by:
Charles Caron 978-549-7029,
Berkshire Hathaway HomeServices Commonwealth Real Estate 508-834-1500
Bought with:
Olivia Paras
LAER Realty Partners
Source: MLS PIN,MLS#: 73302514
Facts & features
Interior
Bedrooms & bathrooms
- Bedrooms: 3
- Bathrooms: 3
- Full bathrooms: 2
- 1/2 bathrooms: 1
Primary bedroom
- Features: Bathroom - Full, Ceiling Fan(s), Walk-In Closet(s), Closet, Flooring - Laminate, Cable Hookup
- Level: Second
Bedroom 2
- Features: Bathroom - Full, Closet, Flooring - Wall to Wall Carpet
- Level: Second
Bedroom 3
- Features: Closet, Flooring - Wall to Wall Carpet
- Level: Second
Bathroom 1
- Features: Bathroom - Half
- Level: First
Bathroom 2
- Features: Bathroom - Full
- Level: Second
Bathroom 3
- Features: Bathroom - Full
- Level: Second
Dining room
- Features: Flooring - Wood, Wainscoting
- Level: First
Kitchen
- Features: Beamed Ceilings, Flooring - Wood, Dining Area, Wainscoting
- Level: First
Living room
- Features: Ceiling Fan(s), Flooring - Wood, Wainscoting
- Level: First
Heating
- Baseboard, Pellet Stove
Cooling
- None
Appliances
- Included: Water Heater, Range, Dishwasher, Refrigerator, Washer, Dryer, Range Hood
- Laundry: Closet/Cabinets - Custom Built, Flooring - Wood, Electric Dryer Hookup, Washer Hookup, Lighting - Overhead, First Floor
Features
- Internet Available - Unknown
- Flooring: Wood, Plywood, Tile, Laminate, Particle Board, Vinyl / VCT, Wood Laminate
- Windows: Insulated Windows
- Basement: Full,Interior Entry,Bulkhead,Sump Pump,Concrete
- Number of fireplaces: 2
- Fireplace features: Kitchen
Interior area
- Total structure area: 2,440
- Total interior livable area: 2,440 sqft
Property
Parking
- Total spaces: 10
- Parking features: Attached, Off Street, Stone/Gravel, Unpaved
- Attached garage spaces: 2
- Uncovered spaces: 8
Features
- Patio & porch: Patio
- Exterior features: Patio, Storage, Other
Lot
- Size: 1.33 Acres
- Features: Gentle Sloping
Details
- Foundation area: 1120
- Parcel number: 1510921
- Zoning: RA
Construction
Type & style
- Home type: SingleFamily
- Architectural style: Colonial,Farmhouse
- Property subtype: Single Family Residence
Materials
- Frame
- Foundation: Concrete Perimeter, Irregular
- Roof: Shingle
Condition
- Year built: 1978
Utilities & green energy
- Electric: 110 Volts, 220 Volts, Circuit Breakers, 200+ Amp Service, Other (See Remarks)
- Sewer: Inspection Required for Sale, Private Sewer
- Water: Private
- Utilities for property: for Electric Range, for Electric Dryer, Washer Hookup
Community & neighborhood
Community
- Community features: Public Transportation, Shopping, Park, Walk/Jog Trails, Laundromat, Bike Path, Conservation Area, Highway Access, Public School, University
Location
- Region: Fitchburg
Other
Other facts
- Listing terms: Contract
Price history
| Date | Event | Price |
|---|---|---|
| 12/4/2024 | Sold | $537,500-4%$220/sqft |
Source: MLS PIN #73302514 Report a problem | ||
| 10/15/2024 | Listed for sale | $560,000+100%$230/sqft |
Source: MLS PIN #73302514 Report a problem | ||
| 10/26/2017 | Sold | $280,000-2.4%$115/sqft |
Source: Public Record Report a problem | ||
| 9/30/2016 | Listing removed | $287,000$118/sqft |
Source: PapCo. Real Estate #72021818 Report a problem | ||
| 9/23/2016 | Listed for sale | $287,000+32.3%$118/sqft |
Source: PapCo. Real Estate #72021818 Report a problem | ||
Public tax history
| Year | Property taxes | Tax assessment |
|---|---|---|
| 2025 | $6,321 -0.9% | $467,900 +8.6% |
| 2024 | $6,379 +0.9% | $430,700 +9.1% |
| 2023 | $6,323 +4% | $394,700 +14.4% |
Find assessor info on the county website
Neighborhood: 01420
Nearby schools
GreatSchools rating
- NASouth Street Elementary SchoolGrades: PK-KDistance: 1.6 mi
- 6/10Memorial Middle SchoolGrades: 6-8Distance: 1.5 mi
- 2/10Goodrich AcademyGrades: 9-12Distance: 2.4 mi
Get a cash offer in 3 minutes
Find out how much your home could sell for in as little as 3 minutes with a no-obligation cash offer.
Estimated market value$553,300
Get a cash offer in 3 minutes
Find out how much your home could sell for in as little as 3 minutes with a no-obligation cash offer.
Estimated market value
$553,300

