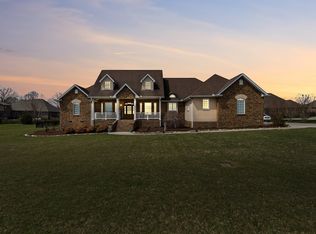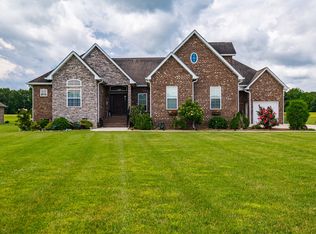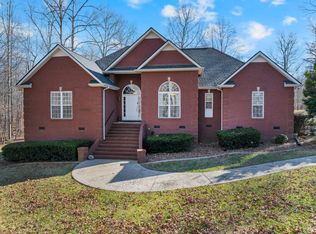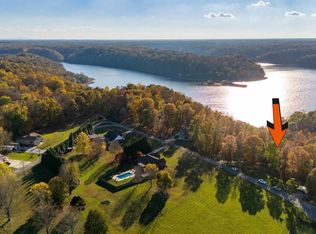Convenient to everything and move in ready-NO Tullahoma city taxes but 5 minutes from it all- Highly desired Ledford Mill area home-This beautiful home offers 5.42 acres of a park like setting with shade everywhere-Private outdoor patio with fireplace makes for a great entertaining spot- There is no better place for entertaining at home-A concrete drive loops around for easy entry and exit--Detached 2 car carport/garage-Storage building-Wood shed w/rocking chair front porch-Hardwood floors are less than 2 yrs old-Back sun room is tile and open and bright-The grand foyer is unique and invites you to an open landing upstairs- Bedrooms are up which offers that needed privacy while having guests- Bonus room has been used as a 4th bedroom (septic is 3BR) as it has a nook currently used as a closet-It is massive and had two bedroom sets as well as full living room with more room to spare-Hall bath upstairs has new vanity, light fixture, and plumbing fixtures-Outside faucets are on well water which saves on watering the flowers and landscape-Water heater replaced in June 2025-Sellers have loved living in this home but due to career move have relocated- You will not find a better location in middle Tennessee
Active
Price cut: $10K (12/26)
$640,000
830 Motlow College Rd, Normandy, TN 37360
4beds
3,116sqft
Est.:
Single Family Residence, Residential
Built in 1991
5.42 Acres Lot
$-- Zestimate®
$205/sqft
$-- HOA
What's special
Storage buildingOpen landing upstairs
- 331 days |
- 1,025 |
- 73 |
Zillow last checked: 8 hours ago
Listing updated: January 18, 2026 at 07:21am
Listing Provided by:
Kenneth D. Parker 615-427-2470,
Middle Tennessee Properties 931-273-8808
Source: RealTracs MLS as distributed by MLS GRID,MLS#: 2796515
Tour with a local agent
Facts & features
Interior
Bedrooms & bathrooms
- Bedrooms: 4
- Bathrooms: 3
- Full bathrooms: 2
- 1/2 bathrooms: 1
Bedroom 1
- Features: Full Bath
- Level: Full Bath
- Area: 195 Square Feet
- Dimensions: 15x13
Bedroom 2
- Area: 143 Square Feet
- Dimensions: 13x11
Bedroom 3
- Area: 120 Square Feet
- Dimensions: 12x10
Bedroom 4
- Features: Extra Large Closet
- Level: Extra Large Closet
- Area: 546 Square Feet
- Dimensions: 26x21
Primary bathroom
- Features: Primary Bedroom
- Level: Primary Bedroom
Living room
- Features: Formal
- Level: Formal
- Area: 286 Square Feet
- Dimensions: 22x13
Heating
- Central, Electric
Cooling
- Central Air, Electric
Appliances
- Included: Electric Oven, Cooktop, Dishwasher, Refrigerator
- Laundry: Electric Dryer Hookup, Washer Hookup
Features
- Ceiling Fan(s), Entrance Foyer, High Ceilings, Walk-In Closet(s), High Speed Internet
- Flooring: Carpet, Wood, Tile
- Basement: None,Crawl Space
- Number of fireplaces: 2
- Fireplace features: Family Room, Wood Burning
Interior area
- Total structure area: 3,116
- Total interior livable area: 3,116 sqft
- Finished area above ground: 3,116
Video & virtual tour
Property
Parking
- Total spaces: 4
- Parking features: Garage Door Opener, Garage Faces Side, Detached
- Garage spaces: 2
- Carport spaces: 2
- Covered spaces: 4
Features
- Levels: Two
- Stories: 2
- Patio & porch: Porch, Covered, Patio
Lot
- Size: 5.42 Acres
- Features: Level, Private, Wooded
- Topography: Level,Private,Wooded
Details
- Additional structures: Storage
- Parcel number: 003 00200 000
- Special conditions: Owner Agent
Construction
Type & style
- Home type: SingleFamily
- Architectural style: Cape Cod
- Property subtype: Single Family Residence, Residential
Materials
- Vinyl Siding
- Roof: Shingle
Condition
- New construction: No
- Year built: 1991
Utilities & green energy
- Sewer: Private Sewer
- Water: Private
- Utilities for property: Electricity Available, Water Available, Cable Connected
Community & HOA
Community
- Security: Smoke Detector(s)
- Subdivision: None
HOA
- Has HOA: No
Location
- Region: Normandy
Financial & listing details
- Price per square foot: $205/sqft
- Tax assessed value: $504,800
- Annual tax amount: $1,974
- Date on market: 2/28/2025
- Electric utility on property: Yes
Estimated market value
Not available
Estimated sales range
Not available
Not available
Price history
Price history
| Date | Event | Price |
|---|---|---|
| 12/26/2025 | Listed for sale | $640,000-1.5%$205/sqft |
Source: | ||
| 10/18/2025 | Contingent | $650,000+2.4%$209/sqft |
Source: | ||
| 10/3/2025 | Price change | $635,000-2.3%$204/sqft |
Source: | ||
| 9/15/2025 | Price change | $650,000-1.1%$209/sqft |
Source: | ||
| 8/25/2025 | Price change | $657,500-1%$211/sqft |
Source: | ||
Public tax history
Public tax history
| Year | Property taxes | Tax assessment |
|---|---|---|
| 2024 | $1,974 -4.2% | $126,200 +48.3% |
| 2023 | $2,059 +3.6% | $85,100 |
| 2022 | $1,987 +1.7% | $85,100 |
Find assessor info on the county website
BuyAbility℠ payment
Est. payment
$3,576/mo
Principal & interest
$3096
Property taxes
$256
Home insurance
$224
Climate risks
Neighborhood: 37360
Nearby schools
GreatSchools rating
- 6/10Lynchburg Elementary SchoolGrades: PK-6Distance: 9.4 mi
- 6/10Moore County High SchoolGrades: 7-12Distance: 8.2 mi
Schools provided by the listing agent
- Elementary: Lynchburg Elementary
- Middle: Moore County High School
- High: Moore County High School
Source: RealTracs MLS as distributed by MLS GRID. This data may not be complete. We recommend contacting the local school district to confirm school assignments for this home.




