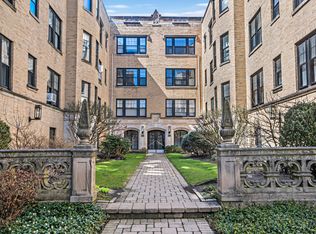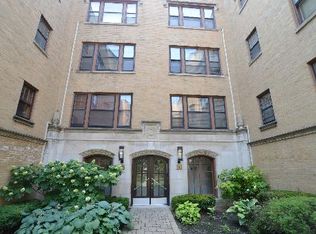Closed
$369,000
830 Michigan Ave APT E3, Evanston, IL 60202
2beds
--sqft
Condominium, Single Family Residence
Built in 1926
-- sqft lot
$378,300 Zestimate®
$--/sqft
$2,255 Estimated rent
Home value
$378,300
$340,000 - $420,000
$2,255/mo
Zestimate® history
Loading...
Owner options
Explore your selling options
What's special
Terrific top-floor vintage two bedroom two bath condo with center courtyard views! This beautiful unit has a newer, open white kitchen with stainless appliances and counter seating plus a separate dining room area complete with a built-in bench and overhead cabinets. The east-facing living room has a pretty decorative fireplace and great built-in shelving. Hardwood floors and lovely vintage detailing throughout. Convenient location near all transportation and just a few blocks to the lake. Dogs and cats are allowed. Heat, water and garage parking included in the monthly assessment. This unit is one of only a few units in the building with a 1 car garage space off the alley. The current lease expires 6/30/25. Rentals are allowed in the building but the maximum allowed (4) has been reached. No elevator in the building. This is a top floor walk-up. There is coin laundry in the building, but this unit has an all-in-one washer/dryer as well. Extra walk-in storage locker in the basement laundry room.
Zillow last checked: 8 hours ago
Listing updated: July 24, 2025 at 02:38pm
Listing courtesy of:
Gloria Gaschler 847-528-8537,
Coldwell Banker Realty
Bought with:
Scott Fishman
Worth Clark Realty
Source: MRED as distributed by MLS GRID,MLS#: 12353531
Facts & features
Interior
Bedrooms & bathrooms
- Bedrooms: 2
- Bathrooms: 2
- Full bathrooms: 2
Primary bedroom
- Features: Flooring (Hardwood), Bathroom (Full)
- Level: Main
- Area: 156 Square Feet
- Dimensions: 13X12
Bedroom 2
- Features: Flooring (Hardwood)
- Level: Main
- Area: 144 Square Feet
- Dimensions: 12X12
Dining room
- Features: Flooring (Hardwood)
- Level: Main
- Area: 156 Square Feet
- Dimensions: 13X12
Kitchen
- Features: Kitchen (Island), Flooring (Hardwood)
- Level: Main
- Area: 108 Square Feet
- Dimensions: 12X9
Living room
- Features: Flooring (Hardwood)
- Level: Main
- Area: 247 Square Feet
- Dimensions: 19X13
Heating
- Natural Gas, Radiator(s)
Cooling
- Wall Unit(s)
Appliances
- Included: Range, Dishwasher, Refrigerator, Washer
- Laundry: In Unit, Common Area
Features
- Storage
- Flooring: Hardwood
- Basement: None
Interior area
- Total structure area: 0
Property
Parking
- Total spaces: 1
- Parking features: Garage Door Opener, On Site, Garage Owned, Attached, Garage
- Attached garage spaces: 1
- Has uncovered spaces: Yes
Accessibility
- Accessibility features: No Disability Access
Lot
- Features: Common Grounds
Details
- Parcel number: 11194040271022
- Special conditions: None
Construction
Type & style
- Home type: Condo
- Property subtype: Condominium, Single Family Residence
Materials
- Brick
Condition
- New construction: No
- Year built: 1926
Utilities & green energy
- Sewer: Public Sewer
- Water: Lake Michigan
Community & neighborhood
Location
- Region: Evanston
HOA & financial
HOA
- Has HOA: Yes
- HOA fee: $495 monthly
- Amenities included: Coin Laundry, Storage
- Services included: Heat, Water, Parking, Insurance, Exterior Maintenance, Lawn Care, Scavenger, Snow Removal
Other
Other facts
- Listing terms: Cash
- Ownership: Condo
Price history
| Date | Event | Price |
|---|---|---|
| 7/24/2025 | Sold | $369,000 |
Source: | ||
| 6/3/2025 | Contingent | $369,000 |
Source: | ||
| 5/28/2025 | Listed for sale | $369,000+8.8% |
Source: | ||
| 5/8/2023 | Listing removed | -- |
Source: | ||
| 5/3/2023 | Listed for sale | $339,000+21.1% |
Source: | ||
Public tax history
| Year | Property taxes | Tax assessment |
|---|---|---|
| 2023 | $6,090 +4.2% | $25,156 |
| 2022 | $5,843 -1.9% | $25,156 +12.1% |
| 2021 | $5,954 +17.6% | $22,435 |
Find assessor info on the county website
Neighborhood: 60202
Nearby schools
GreatSchools rating
- 6/10Lincoln Elementary SchoolGrades: K-5Distance: 0.1 mi
- 7/10Nichols Middle SchoolGrades: 6-8Distance: 0.6 mi
- 9/10Evanston Twp High SchoolGrades: 9-12Distance: 1.7 mi
Schools provided by the listing agent
- Elementary: Lincoln Elementary School
- Middle: Nichols Middle School
- High: Evanston Twp High School
- District: 65
Source: MRED as distributed by MLS GRID. This data may not be complete. We recommend contacting the local school district to confirm school assignments for this home.

Get pre-qualified for a loan
At Zillow Home Loans, we can pre-qualify you in as little as 5 minutes with no impact to your credit score.An equal housing lender. NMLS #10287.

