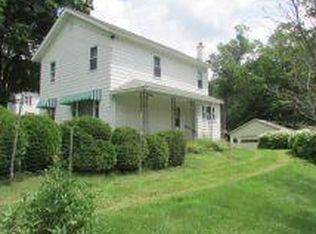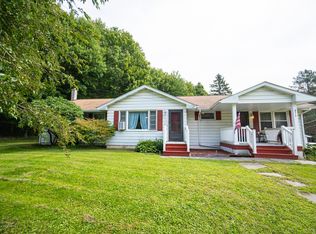Sold for $203,000
$203,000
830 Main St, Thompson, PA 18465
4beds
2,780sqft
Residential, Single Family Residence
Built in 1968
1.24 Acres Lot
$242,600 Zestimate®
$73/sqft
$2,091 Estimated rent
Home value
$242,600
$223,000 - $264,000
$2,091/mo
Zestimate® history
Loading...
Owner options
Explore your selling options
What's special
Welcome to 830 Main! Paved driveway will take you to an oversized 2 car garage, up the steps to a covered porch and enclosed sun room with floor to ceiling windows. The covered back porch and gazebo in the backyard are waiting for youand the warm summer months! The show stopping great room with vaulted wood ceilings and brick fireplace is welcoming and a great space for family gatherings. This home has lots of potential featuring original hardwood floors, large bay window in formal dining room, and plenty of closet/storage space!
Zillow last checked: 8 hours ago
Listing updated: May 23, 2025 at 11:15am
Listed by:
The Karissa Chamberlain & Benny Diaz Team,
Keller Williams Real Estate-Clarks Summit
Bought with:
NON MEMBER
NON MEMBER
Source: GSBR,MLS#: SC734
Facts & features
Interior
Bedrooms & bathrooms
- Bedrooms: 4
- Bathrooms: 2
- Full bathrooms: 1
- 1/2 bathrooms: 1
Primary bedroom
- Area: 165 Square Feet
- Dimensions: 15 x 11
Bedroom 3
- Area: 132 Square Feet
- Dimensions: 11 x 12
Bedroom 4
- Area: 120 Square Feet
- Dimensions: 12 x 10
Primary bathroom
- Area: 64 Square Feet
- Dimensions: 8 x 8
Bathroom
- Description: Half Bath
- Area: 48 Square Feet
- Dimensions: 8 x 6
Bathroom 2
- Area: 132 Square Feet
- Dimensions: 12 x 11
Dining room
- Area: 150 Square Feet
- Dimensions: 15 x 10
Family room
- Area: 510 Square Feet
- Dimensions: 30 x 17
Kitchen
- Area: 156 Square Feet
- Dimensions: 12 x 13
Laundry
- Area: 121 Square Feet
- Dimensions: 11 x 11
Living room
- Area: 336 Square Feet
- Dimensions: 24 x 14
Office
- Area: 165 Square Feet
- Dimensions: 15 x 11
Other
- Description: Enclosed Porch
- Area: 220 Square Feet
- Dimensions: 22 x 10
Heating
- Electric, Oil, Forced Air
Cooling
- Window Unit(s)
Appliances
- Included: Dishwasher, Washer, Refrigerator, Electric Oven, Electric Cooktop, Dryer
Features
- High Speed Internet, Walk-In Closet(s)
- Flooring: Carpet, Hardwood
- Basement: Partial,Unfinished
- Attic: Walk Up
Interior area
- Total structure area: 2,780
- Total interior livable area: 2,780 sqft
- Finished area above ground: 2,780
- Finished area below ground: 0
Property
Parking
- Total spaces: 2
- Parking features: Asphalt, Garage
- Garage spaces: 2
Features
- Stories: 2
- Exterior features: Private Yard
Lot
- Size: 1.24 Acres
- Features: Back Yard, Landscaped, Cleared
Details
- Parcel number: 115.001,004.00,000
- Zoning: R
Construction
Type & style
- Home type: SingleFamily
- Architectural style: Traditional
- Property subtype: Residential, Single Family Residence
Materials
- Aluminum Siding
- Foundation: Stone
- Roof: Metal
Condition
- New construction: No
- Year built: 1968
Utilities & green energy
- Electric: Circuit Breakers
- Sewer: Public Sewer
- Water: Well
- Utilities for property: Cable Available, Phone Available, Electricity Available
Community & neighborhood
Location
- Region: Thompson
Other
Other facts
- Listing terms: Cash,FHA,Conventional
- Road surface type: Paved
Price history
| Date | Event | Price |
|---|---|---|
| 3/28/2024 | Sold | $203,000+1.6%$73/sqft |
Source: | ||
| 3/17/2024 | Pending sale | $199,900$72/sqft |
Source: | ||
| 1/20/2024 | Listed for sale | $199,900$72/sqft |
Source: | ||
Public tax history
| Year | Property taxes | Tax assessment |
|---|---|---|
| 2025 | $3,999 +8% | $49,300 |
| 2024 | $3,703 | $49,300 |
| 2023 | $3,703 | $49,300 |
Find assessor info on the county website
Neighborhood: 18465
Nearby schools
GreatSchools rating
- 5/10Susquehanna Community El SchoolGrades: PK-6Distance: 6.9 mi
- 6/10Susquehanna Community Junior-Senior High SchoolGrades: 7-12Distance: 6.9 mi
Get pre-qualified for a loan
At Zillow Home Loans, we can pre-qualify you in as little as 5 minutes with no impact to your credit score.An equal housing lender. NMLS #10287.
Sell for more on Zillow
Get a Zillow Showcase℠ listing at no additional cost and you could sell for .
$242,600
2% more+$4,852
With Zillow Showcase(estimated)$247,452

