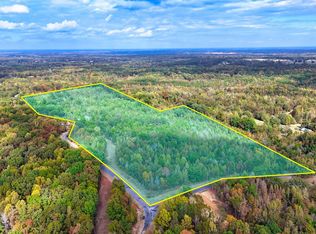Beautiful, MUST SEE custom built home on 13.8 acres. Plenty of space for horses, 4 wheelers or just to relax and unwind on your own quiet oasis, listen to the wind blow in the trees and watch the sun set after a busy day. Wooded and cleared land. Custom built kitchen with pull out drawers and a wine rack. Formal dining room and office. Living room area has custom wood walls and ceilings. Cedar wood mantel and stair rail. Stained concrete floors downstairs, partial carpet and wood floors upstairs. Master bedroom and bath downstairs. Bathroom includes double sinks, stand up shower, corner tub with jets, wired for TV with private toilet and walk in closet. Upstairs, 3 bedrooms, jack and jill bathroom. Carpet in bedrooms.
This property is off market, which means it's not currently listed for sale or rent on Zillow. This may be different from what's available on other websites or public sources.
