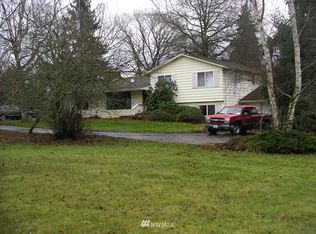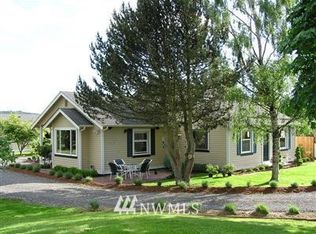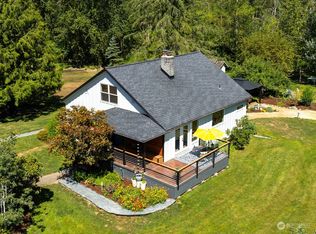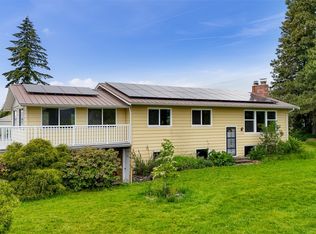Sold
Listed by:
Hannah Marie Jones,
John L. Scott Bellingham,
Paul Balzotti,
John L. Scott Bellingham
Bought with: John L. Scott Bellingham
$1,835,000
830 Kline Road, Bellingham, WA 98226
4beds
4,306sqft
Single Family Residence
Built in 1979
5.18 Acres Lot
$1,876,900 Zestimate®
$426/sqft
$4,556 Estimated rent
Home value
$1,876,900
Estimated sales range
Not available
$4,556/mo
Zestimate® history
Loading...
Owner options
Explore your selling options
What's special
Discover the estate of your dreams, where rustic charm meets modern luxury. Prime location in sought after Meridian schools & just 5 minutes from Bellingham. This exquisitely remodeled home features Anderson windows, efficient AC, quartz counters & Thermador appliances. Enjoy the allure of the hidden bookshelf office, the luxury of heated master bath floors, and the elegance of a 2-sided fireplace. This 5-acre property offers a quiet setting, adorned with cherry blossoms, majestic oak trees, a private stocked pond, and boasts brand new roof, asphalt, patio with a detached ADU to host your guests. It also features two expansive shops, a comprehensive irrigation system & a charming grapevine trellis. You don't want to miss this home!
Zillow last checked: 8 hours ago
Listing updated: March 31, 2025 at 04:02am
Listed by:
Hannah Marie Jones,
John L. Scott Bellingham,
Paul Balzotti,
John L. Scott Bellingham
Bought with:
Jessica VanNoy, 20109302
John L. Scott Bellingham
Source: NWMLS,MLS#: 2309015
Facts & features
Interior
Bedrooms & bathrooms
- Bedrooms: 4
- Bathrooms: 4
- Full bathrooms: 3
- 1/2 bathrooms: 1
Primary bedroom
- Level: Second
Bedroom
- Level: Second
Bedroom
- Level: Second
Bedroom
- Level: Third
Bathroom full
- Level: Second
Bathroom full
- Level: Second
Bathroom full
- Level: Garage
Other
- Level: Lower
Bonus room
- Level: Lower
Den office
- Level: Lower
Entry hall
- Level: Lower
Family room
- Level: Second
Kitchen with eating space
- Level: Second
Living room
- Level: Second
Rec room
- Level: Lower
Utility room
- Level: Lower
Heating
- Fireplace(s), Forced Air, Heat Pump, Radiant
Cooling
- Central Air, Forced Air, Heat Pump
Appliances
- Included: Dishwasher(s), Double Oven, Microwave(s), Refrigerator(s), Stove(s)/Range(s), Washer(s), Water Heater: Tankless
Features
- Bath Off Primary, Central Vacuum, Ceiling Fan(s)
- Flooring: Ceramic Tile, Engineered Hardwood, Carpet
- Doors: French Doors
- Number of fireplaces: 2
- Fireplace features: Gas, Lower Level: 1, Upper Level: 1, Fireplace
Interior area
- Total structure area: 4,306
- Total interior livable area: 4,306 sqft
Property
Parking
- Total spaces: 6
- Parking features: Attached Garage, Detached Garage, RV Parking
- Attached garage spaces: 6
Features
- Levels: Multi/Split
- Entry location: Lower
- Patio & porch: Bath Off Primary, Built-In Vacuum, Ceiling Fan(s), Ceramic Tile, Fireplace, Fireplace (Primary Bedroom), French Doors, Jetted Tub, Walk-In Closet(s), Wall to Wall Carpet, Water Heater, Wet Bar
- Spa features: Bath
- Has view: Yes
- View description: Territorial
Lot
- Size: 5.18 Acres
- Dimensions: 239' x 1002'
- Features: Paved, Value In Land, Deck, Fenced-Fully, High Speed Internet, Irrigation, Outbuildings, Patio, RV Parking, Shop, Sprinkler System
- Topography: Equestrian,Level,Rolling
- Residential vegetation: Fruit Trees, Garden Space, Pasture
Details
- Parcel number: 3803054094860000
- Zoning: R5A
- Zoning description: Jurisdiction: County
- Special conditions: Standard
Construction
Type & style
- Home type: SingleFamily
- Architectural style: Colonial
- Property subtype: Single Family Residence
Materials
- Brick, Cement Planked, Cement Plank
- Foundation: Poured Concrete
- Roof: Composition
Condition
- Year built: 1979
- Major remodel year: 2016
Utilities & green energy
- Electric: Company: PSE
- Sewer: Septic Tank, Company: Septic
- Water: Individual Well, Company: Well
- Utilities for property: Starlink, Starlink
Community & neighborhood
Location
- Region: Bellingham
- Subdivision: Laurel
Other
Other facts
- Listing terms: Cash Out,Conventional,Farm Home Loan,FHA,USDA Loan,VA Loan
- Cumulative days on market: 225 days
Price history
| Date | Event | Price |
|---|---|---|
| 3/20/2025 | Listing removed | $4,400$1/sqft |
Source: Zillow Rentals Report a problem | ||
| 3/11/2025 | Listed for rent | $4,400$1/sqft |
Source: Zillow Rentals Report a problem | ||
| 2/28/2025 | Sold | $1,835,000-2.1%$426/sqft |
Source: | ||
| 1/21/2025 | Pending sale | $1,875,000$435/sqft |
Source: | ||
| 1/9/2025 | Contingent | $1,875,000$435/sqft |
Source: | ||
Public tax history
| Year | Property taxes | Tax assessment |
|---|---|---|
| 2024 | $12,765 +16% | $1,392,477 +2.3% |
| 2023 | $11,006 +18.4% | $1,361,206 +27% |
| 2022 | $9,299 +5.8% | $1,071,817 +21% |
Find assessor info on the county website
Neighborhood: 98226
Nearby schools
GreatSchools rating
- 6/10Irene Reither Primary SchoolGrades: PK-5Distance: 3.4 mi
- 7/10Meridian Middle SchoolGrades: 6-8Distance: 3.6 mi
- 5/10Meridian High SchoolGrades: 9-12Distance: 3.3 mi
Schools provided by the listing agent
- Elementary: Irene Reither Primar
- Middle: Meridian Mid
- High: Meridian High
Source: NWMLS. This data may not be complete. We recommend contacting the local school district to confirm school assignments for this home.
Get pre-qualified for a loan
At Zillow Home Loans, we can pre-qualify you in as little as 5 minutes with no impact to your credit score.An equal housing lender. NMLS #10287.



