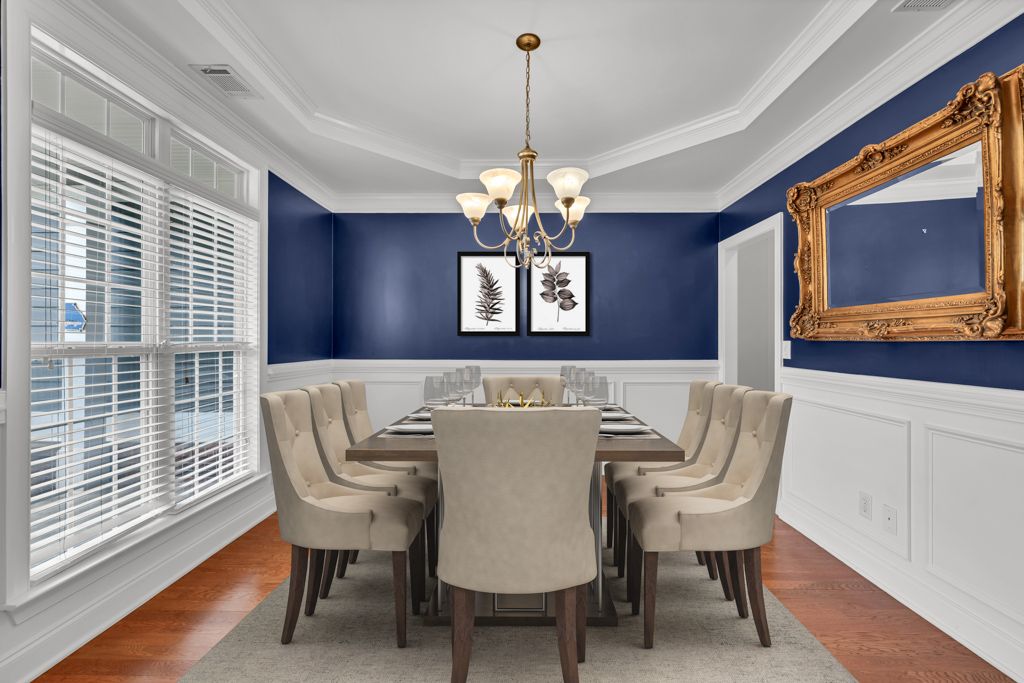
Pending
$449,000
4beds
2,614sqft
830 Jefferson Blvd, Jefferson, GA 30549
4beds
2,614sqft
Single family residence
Built in 2005
0.60 Acres
6 Garage spaces
$172 price/sqft
$700 annually HOA fee
What's special
Fenced-in backyardPlenty of natural lightAll-season sunroomWell-appointed living spacesGenerous bedrooms
Welcome to 830 Jefferson Blvd, a beautifully maintained 4-bedroom, 3.5-bathroom home located in the highly desirable Heritage at Jefferson community. Full of charm and character, this spacious home offers a thoughtful layout with room for everyone, perfect for both everyday living and entertaining. Enjoy year-round comfort in the all-season sunroom, overlooking ...
- 137 days |
- 95 |
- 2 |
Source: GAMLS,MLS#: 10538807
Travel times
Kitchen
Living Room
Primary Bedroom
Sun Room
Primary Bathroom
Dining Room
Zillow last checked: 7 hours ago
Listing updated: September 29, 2025 at 04:01am
Listed by:
Nichole Pankevich 770-789-6629,
RE/MAX Signature
Source: GAMLS,MLS#: 10538807
Facts & features
Interior
Bedrooms & bathrooms
- Bedrooms: 4
- Bathrooms: 4
- Full bathrooms: 3
- 1/2 bathrooms: 1
- Main level bathrooms: 2
- Main level bedrooms: 3
Rooms
- Room types: Bonus Room, Laundry, Sun Room
Kitchen
- Features: Breakfast Area, Breakfast Bar
Heating
- Electric
Cooling
- Ceiling Fan(s), Central Air
Appliances
- Included: Dishwasher, Disposal, Electric Water Heater
- Laundry: Other
Features
- Master On Main Level
- Flooring: Carpet, Hardwood, Tile
- Windows: Double Pane Windows
- Basement: None
- Has fireplace: Yes
- Fireplace features: Gas Log, Gas Starter, Living Room
- Common walls with other units/homes: No Common Walls
Interior area
- Total structure area: 2,614
- Total interior livable area: 2,614 sqft
- Finished area above ground: 2,614
- Finished area below ground: 0
Video & virtual tour
Property
Parking
- Total spaces: 6
- Parking features: Garage, Garage Door Opener
- Has garage: Yes
Features
- Levels: One and One Half
- Stories: 1
- Patio & porch: Patio
- Fencing: Back Yard,Fenced,Privacy
- Waterfront features: No Dock Or Boathouse
- Body of water: None
Lot
- Size: 0.6 Acres
- Features: Corner Lot, Level, Private
- Residential vegetation: Grassed
Details
- Parcel number: 079B 123
Construction
Type & style
- Home type: SingleFamily
- Architectural style: Craftsman
- Property subtype: Single Family Residence
Materials
- Concrete
- Foundation: Slab
- Roof: Composition
Condition
- Resale
- New construction: No
- Year built: 2005
Utilities & green energy
- Sewer: Public Sewer
- Water: Public
- Utilities for property: Cable Available, Electricity Available, Other, Water Available
Community & HOA
Community
- Features: Playground, Pool, Tennis Court(s)
- Security: Security System, Smoke Detector(s)
- Subdivision: Heritage at Jefferson
HOA
- Has HOA: Yes
- Services included: Swimming, Tennis
- HOA fee: $700 annually
Location
- Region: Jefferson
Financial & listing details
- Price per square foot: $172/sqft
- Tax assessed value: $441,200
- Annual tax amount: $4,554
- Date on market: 6/6/2025
- Listing agreement: Exclusive Right To Sell
- Listing terms: Cash,Conventional,FHA,VA Loan
- Electric utility on property: Yes