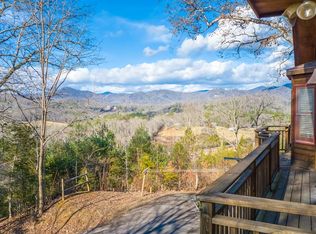This charming 3-bed, 2-bath home features an incredible view, vaulted ceilings, stone fireplace, and an abundance of natural light! The kitchen and living room feel spacious with an open floor plan. New granite countertops and appliances in the kitchen along with plenty of storage and a separate pantry area. The living room features a stone focal wood-burning fireplace and sliding doors that open to the covered porch with a stunning view of the NC mountains. All three bedrooms are on the main level. The primary has an en-suite bath with double vanity sinks. There is a full unfinished basement with a double attached garage accessible inside to the main level or by exterior doors. The home is situated on 2 lots totaling 1.74 acres allowing for privacy and a circle drive. The home is paved to door and located in the Holly Springs Est subdivision. High speed internet available.
This property is off market, which means it's not currently listed for sale or rent on Zillow. This may be different from what's available on other websites or public sources.

