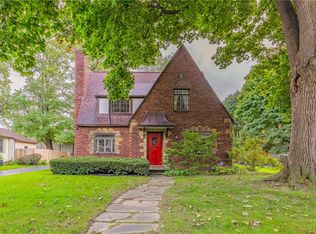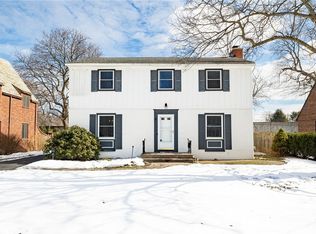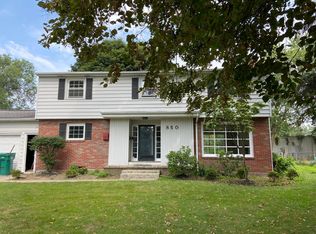Sold for $685,000 on 07/30/24
Street View
$685,000
830 Hillside Ave, Rochester, NY 14618
3beds
2baths
2,040sqft
SingleFamily
Built in 1958
8,712 Square Feet Lot
$739,900 Zestimate®
$336/sqft
$2,884 Estimated rent
Maximize your home sale
Get more eyes on your listing so you can sell faster and for more.
Home value
$739,900
$673,000 - $806,000
$2,884/mo
Zestimate® history
Loading...
Owner options
Explore your selling options
What's special
830 Hillside Ave, Rochester, NY 14618 is a single family home that contains 2,040 sq ft and was built in 1958. It contains 3 bedrooms and 2.5 bathrooms. This home last sold for $685,000 in July 2024.
The Zestimate for this house is $739,900. The Rent Zestimate for this home is $2,884/mo.
Facts & features
Interior
Bedrooms & bathrooms
- Bedrooms: 3
- Bathrooms: 2.5
Heating
- Forced air
Cooling
- Central
Features
- Has fireplace: Yes
Interior area
- Total interior livable area: 2,040 sqft
Property
Parking
- Parking features: Garage - Attached
Features
- Exterior features: Other
Lot
- Size: 8,712 sqft
Details
- Parcel number: 2620001370716
Construction
Type & style
- Home type: SingleFamily
- Architectural style: Colonial
Materials
- Metal
Condition
- Year built: 1958
Community & neighborhood
Location
- Region: Rochester
Price history
| Date | Event | Price |
|---|---|---|
| 7/30/2024 | Sold | $685,000+136.2%$336/sqft |
Source: Public Record Report a problem | ||
| 9/23/2022 | Sold | $290,000+16%$142/sqft |
Source: | ||
| 7/26/2022 | Pending sale | $249,900$123/sqft |
Source: | ||
| 7/20/2022 | Listed for sale | $249,900+152.4%$123/sqft |
Source: | ||
| 10/27/1998 | Sold | $99,000+98%$49/sqft |
Source: Public Record Report a problem | ||
Public tax history
| Year | Property taxes | Tax assessment |
|---|---|---|
| 2024 | -- | $202,100 |
| 2023 | -- | $202,100 |
| 2022 | -- | $202,100 |
Find assessor info on the county website
Neighborhood: 14618
Nearby schools
GreatSchools rating
- NACouncil Rock Primary SchoolGrades: K-2Distance: 0.3 mi
- 7/10Twelve Corners Middle SchoolGrades: 6-8Distance: 0.8 mi
- 8/10Brighton High SchoolGrades: 9-12Distance: 1 mi


