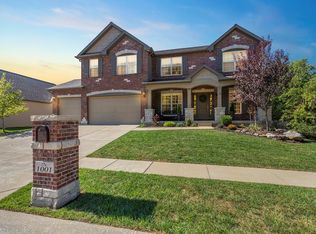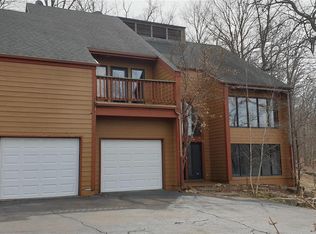Closed
Listing Provided by:
Lisa Grus 314-517-5050,
Premier Realty Exclusive,
Chris G Grus 314-887-7653,
Premier Realty Exclusive
Bought with: Janet McAfee Inc.
Price Unknown
830 Hillsboro Rd, High Ridge, MO 63049
4beds
1,684sqft
Single Family Residence
Built in 1973
4.03 Acres Lot
$-- Zestimate®
$--/sqft
$2,578 Estimated rent
Home value
Not available
Estimated sales range
Not available
$2,578/mo
Zestimate® history
Loading...
Owner options
Explore your selling options
What's special
OPEN SUN 10/6 @1-2:30!Fabulous 4+ acre estate in the Rockwood Schools! Surrounded by horse farms & trails this property has loads of versatility! Located near 141 & 44- secluded-yet accessible! Privacy & Beauty are what this acreage home reflects! Rolling drive to your setback oasis-parking is no issue! Lovingly updated from head to toe you will enter & all you can say is "WOW" Fabulous open floor plan that feels amazing! Sharp flooring flows throughout. Bright & beautiful-the expansive livingroom has a grand picture window to overlook the front estate. Amazing elegant kitchen w/Sophisticated cabinets, gorgeous stone counters, glass backsplash & large island. 2 sliding doors to enter your expansive back area & patios to enjoy! The quaint fireplace family room will bring much enjoyment! Sweet Master including a private balcony, beautiful bath & custom closet. The other fabulous bedrooms have custom built-ins throughout. Surprise basement area that expands the home. A True Unicorn Home!
Zillow last checked: 8 hours ago
Listing updated: April 28, 2025 at 04:43pm
Listing Provided by:
Lisa Grus 314-517-5050,
Premier Realty Exclusive,
Chris G Grus 314-887-7653,
Premier Realty Exclusive
Bought with:
Andrea Maddock, 2018041473
Janet McAfee Inc.
Source: MARIS,MLS#: 24046828 Originating MLS: St. Louis Association of REALTORS
Originating MLS: St. Louis Association of REALTORS
Facts & features
Interior
Bedrooms & bathrooms
- Bedrooms: 4
- Bathrooms: 3
- Full bathrooms: 2
- 1/2 bathrooms: 1
Heating
- Forced Air, Electric
Cooling
- Central Air, Electric
Appliances
- Included: Dishwasher, Disposal, Dryer, Electric Range, Electric Oven, Refrigerator, Washer, Electric Water Heater
- Laundry: Main Level
Features
- Separate Dining, Bookcases, Open Floorplan, Walk-In Closet(s), Breakfast Bar, Kitchen Island, Custom Cabinetry, Eat-in Kitchen, Solid Surface Countertop(s), Shower
- Windows: Window Treatments, Insulated Windows
- Has basement: Yes
- Number of fireplaces: 1
- Fireplace features: Family Room
Interior area
- Total structure area: 1,684
- Total interior livable area: 1,684 sqft
- Finished area above ground: 1,684
Property
Parking
- Total spaces: 2
- Parking features: Garage, Garage Door Opener, Oversized, Tandem
- Garage spaces: 2
Features
- Levels: Multi/Split,Three Or More
- Patio & porch: Patio
Lot
- Size: 4.03 Acres
- Dimensions: 4.03
- Features: Adjoins Wooded Area, Level
Details
- Additional structures: Shed(s), Storage
- Parcel number: 28Q140072
- Special conditions: Standard
Construction
Type & style
- Home type: SingleFamily
- Architectural style: Traditional
- Property subtype: Single Family Residence
Materials
- Vinyl Siding
Condition
- Year built: 1973
Utilities & green energy
- Sewer: Septic Tank
- Water: Well
- Utilities for property: Natural Gas Available
Community & neighborhood
Location
- Region: High Ridge
- Subdivision: Section 31 Township 44 R 5
Other
Other facts
- Listing terms: Cash,Conventional,VA Loan
- Ownership: Private
- Road surface type: Concrete
Price history
| Date | Event | Price |
|---|---|---|
| 12/27/2024 | Sold | -- |
Source: | ||
| 11/30/2024 | Pending sale | $475,000$282/sqft |
Source: | ||
| 11/4/2024 | Listed for sale | $475,000$282/sqft |
Source: | ||
| 10/16/2024 | Pending sale | $475,000$282/sqft |
Source: | ||
| 10/2/2024 | Price change | $475,000-5%$282/sqft |
Source: | ||
Public tax history
| Year | Property taxes | Tax assessment |
|---|---|---|
| 2025 | -- | $61,500 +19.1% |
| 2024 | $3,854 +0.1% | $51,650 |
| 2023 | $3,850 +25.8% | $51,650 +35.2% |
Find assessor info on the county website
Neighborhood: 63049
Nearby schools
GreatSchools rating
- 8/10Kellison Elementary SchoolGrades: K-5Distance: 0.9 mi
- 6/10Rockwood South Middle SchoolGrades: 6-8Distance: 0.8 mi
- 8/10Rockwood Summit Sr. High SchoolGrades: 9-12Distance: 1 mi
Schools provided by the listing agent
- Elementary: Kellison Elem.
- Middle: Rockwood South Middle
- High: Rockwood Summit Sr. High
Source: MARIS. This data may not be complete. We recommend contacting the local school district to confirm school assignments for this home.

