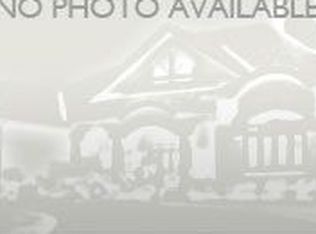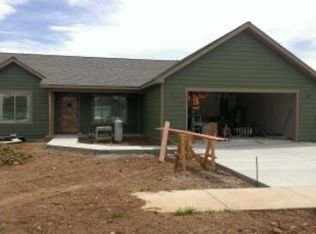Sold cren member
$470,000
830 Hickory Ridge, Bayfield, CO 81122
2beds
1,260sqft
Stick Built
Built in 2014
0.34 Acres Lot
$496,900 Zestimate®
$373/sqft
$2,113 Estimated rent
Home value
$496,900
$472,000 - $522,000
$2,113/mo
Zestimate® history
Loading...
Owner options
Explore your selling options
What's special
Live in town with a country feel! Come and see this well kept single story gem today. This home has high vaulted ceilings in the great room, 2 bedrooms, one full bathroom and the primary bathroom has a walk-in shower. There is a walkout covered porch out of the primary bedroom, in addition to the kitchen. This home is on one of the larger lots in Mesa Meadows and is on an exterior lot backing up to open pasture. The backyard is large with established landscaping throughout, making your own private oasis. The views of the San Juan Mountains are stunning. You will enjoy sitting on the porch watching the sunrise over the San Juan Mountains (HD Mountains), seeing occasional wildlife, and cattle grazing seasonally. The garage is heated with a utility door leading to the fenced in graveled area to keep your pets out of the yard. Walking distance to parks, recreation, schools, as well as downtown Bayfield shops and restaurants.
Zillow last checked: 8 hours ago
Listing updated: June 30, 2023 at 11:43am
Listed by:
Erika Simpson 970-946-0275,
Integrity Real Estate & Lending
Bought with:
Ellen Golden
Golden Group of Durango
Source: CREN,MLS#: 803926
Facts & features
Interior
Bedrooms & bathrooms
- Bedrooms: 2
- Bathrooms: 2
- Full bathrooms: 1
- 3/4 bathrooms: 1
Primary bedroom
- Level: Main
Dining room
- Features: Kitchen Island
Cooling
- Central Air
Appliances
- Included: Range, Refrigerator, Dishwasher, Washer, Dryer, Disposal, Microwave
Features
- Pantry, Walk-In Closet(s)
- Flooring: Carpet-Partial, Hardwood, Tile, Other
- Windows: Double Pane Windows
Interior area
- Total structure area: 1,260
- Total interior livable area: 1,260 sqft
Property
Parking
- Total spaces: 2
- Parking features: Attached Garage, Heated Garage
- Attached garage spaces: 2
Features
- Levels: One
- Stories: 1
- Patio & porch: Patio, Covered Porch
- Has view: Yes
- View description: Mountain(s), Other
Lot
- Size: 0.34 Acres
- Features: Adj to Open Space
Details
- Parcel number: 567712322051
- Zoning description: Residential Single Family
- Other equipment: Satellite Dish
Construction
Type & style
- Home type: SingleFamily
- Property subtype: Stick Built
Materials
- Foundation: Slab
- Roof: Architectural Shingles
Condition
- New construction: No
- Year built: 2014
Utilities & green energy
- Sewer: Public Sewer
- Water: City Water
- Utilities for property: Electricity Connected, Natural Gas Connected, Internet, Phone - Cell Reception
Community & neighborhood
Location
- Region: Bayfield
- Subdivision: Mesa Meadows
HOA & financial
HOA
- Has HOA: Yes
- Association name: Mesa Meadows
Price history
| Date | Event | Price |
|---|---|---|
| 6/30/2023 | Sold | $470,000+4.7%$373/sqft |
Source: | ||
| 6/3/2023 | Contingent | $449,000$356/sqft |
Source: | ||
| 5/26/2023 | Listed for sale | $449,000+72.2%$356/sqft |
Source: | ||
| 7/23/2014 | Sold | $260,800$207/sqft |
Source: Public Record Report a problem | ||
Public tax history
| Year | Property taxes | Tax assessment |
|---|---|---|
| 2025 | $1,593 +9.4% | $28,620 +6.3% |
| 2024 | $1,456 +2.3% | $26,930 -3.6% |
| 2023 | $1,424 -3.9% | $27,940 +28.6% |
Find assessor info on the county website
Neighborhood: 81122
Nearby schools
GreatSchools rating
- NABayfield Primary SchoolGrades: PK-2Distance: 0.4 mi
- 5/10Bayfield Middle SchoolGrades: 6-8Distance: 1.3 mi
- 5/10Bayfield High SchoolGrades: 9-12Distance: 1.3 mi
Schools provided by the listing agent
- Elementary: Bayfield K-5
- Middle: Bayfield 6-8
- High: Bayfield 9-12
Source: CREN. This data may not be complete. We recommend contacting the local school district to confirm school assignments for this home.

Get pre-qualified for a loan
At Zillow Home Loans, we can pre-qualify you in as little as 5 minutes with no impact to your credit score.An equal housing lender. NMLS #10287.

