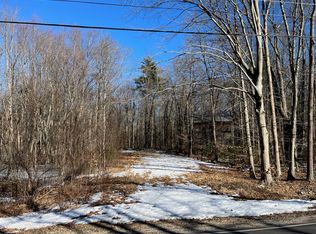Closed
Listed by:
Anne Whitney-Gray,
Parmley Properties Realty LLC 603-988-8591
Bought with: Lexi Leddy Real Estate LLC
$850,000
830 Goodwin Road, Eliot, ME 03903
3beds
3,279sqft
Ranch
Built in 2012
3.02 Acres Lot
$848,300 Zestimate®
$259/sqft
$4,029 Estimated rent
Home value
$848,300
$763,000 - $942,000
$4,029/mo
Zestimate® history
Loading...
Owner options
Explore your selling options
What's special
This home may look small from the outside, but its interior is truly impressive. Built in 2012, this three-bedroom ranch features two primary suites on the main floor, along with a spacious galley kitchen that connects to a large pantry. The living room boasts tall ceilings, and the dining area has large windows overlooking the yard. Upon entering from the garage, you'll find a mudroom leading to an extensive laundry room equipped with ample storage and cabinetry. The finished basement includes a bedroom, a large family room, another full bathroom, a wet bar, a large closet, and two unfinished spaces for storage. Glass doors open to the backyard, which features a private patio. If you need additional space, there's an unfinished room above the garage that could serve as another bedroom or office. Set on just over 3 acres, this home provides privacy while remaining conveniently located near Eliot, South Berwick, Kittery, and York. It is equipped with an alarm system, central air conditioning, a large farmer's porch, and plenty of room to meet all your needs. Showings will begin at the open house on Friday, May 2, 2025, from 4-6 PM, and Saturday, May 3, 2025, from 10 AM-12 PM. Room sizes and square footage are approximate.
Zillow last checked: 8 hours ago
Listing updated: June 05, 2025 at 03:03pm
Listed by:
Anne Whitney-Gray,
Parmley Properties Realty LLC 603-988-8591
Bought with:
Lexi Leddy
Lexi Leddy Real Estate LLC
Source: PrimeMLS,MLS#: 5038702
Facts & features
Interior
Bedrooms & bathrooms
- Bedrooms: 3
- Bathrooms: 3
- Full bathrooms: 3
Heating
- Direct Vent, Hot Water
Cooling
- Central Air
Appliances
- Included: Dishwasher, ENERGY STAR Qualified Dishwasher, Microwave, Gas Range, ENERGY STAR Qualified Refrigerator, Electric Water Heater
- Laundry: 1st Floor Laundry
Features
- Central Vacuum, Ceiling Fan(s), Dining Area, Kitchen/Dining, Kitchen/Family, LED Lighting, Primary BR w/ BA, Indoor Storage, Walk-In Closet(s), Walk-in Pantry, Wet Bar, Programmable Thermostat
- Flooring: Carpet, Concrete, Tile
- Windows: Screens
- Basement: Concrete Floor,Daylight,Finished,Insulated,Interior Stairs,Assigned Storage,Storage Space,Walkout,Interior Access,Exterior Entry,Walk-Out Access
- Attic: Walk-up
Interior area
- Total structure area: 3,279
- Total interior livable area: 3,279 sqft
- Finished area above ground: 2,086
- Finished area below ground: 1,193
Property
Parking
- Total spaces: 2
- Parking features: Paved
- Garage spaces: 2
Accessibility
- Accessibility features: 1st Floor Full Bathroom, 1st Floor Low-Pile Carpet, Bathroom w/Step-in Shower, Bathroom w/Tub, Paved Parking, 1st Floor Laundry
Features
- Levels: Two
- Stories: 2
- Patio & porch: Patio, Covered Porch
- Frontage length: Road frontage: 203
Lot
- Size: 3.02 Acres
- Features: Country Setting, Sloped, Wooded, Near Golf Course, Near Shopping, Near School(s)
Details
- Parcel number: ELIOM80B31L
- Zoning description: RD
Construction
Type & style
- Home type: SingleFamily
- Architectural style: Ranch
- Property subtype: Ranch
Materials
- Vinyl Exterior
- Foundation: Poured Concrete
- Roof: Asphalt Shingle
Condition
- New construction: No
- Year built: 2012
Utilities & green energy
- Electric: 220 Volts, Underground
- Sewer: 1000 Gallon, Septic Design Available, Septic Tank
- Utilities for property: Cable at Site, Underground Utilities
Community & neighborhood
Security
- Security features: Security, Carbon Monoxide Detector(s), Security System, Smoke Detector(s), Hardwired Smoke Detector
Location
- Region: Eliot
Price history
| Date | Event | Price |
|---|---|---|
| 6/5/2025 | Sold | $850,000$259/sqft |
Source: | ||
| 5/14/2025 | Contingent | $850,000$259/sqft |
Source: | ||
| 5/7/2025 | Pending sale | $850,000$259/sqft |
Source: | ||
| 4/30/2025 | Listed for sale | $850,000$259/sqft |
Source: | ||
Public tax history
| Year | Property taxes | Tax assessment |
|---|---|---|
| 2024 | $6,822 +6.4% | $575,700 +10% |
| 2023 | $6,410 +8% | $523,300 +6.7% |
| 2022 | $5,933 +22.1% | $490,300 +36.2% |
Find assessor info on the county website
Neighborhood: 03903
Nearby schools
GreatSchools rating
- 9/10Eliot Elementary SchoolGrades: PK-3Distance: 3 mi
- 8/10Marshwood Middle SchoolGrades: 6-8Distance: 0.9 mi
- 9/10Marshwood High SchoolGrades: 9-12Distance: 2.4 mi
Get pre-qualified for a loan
At Zillow Home Loans, we can pre-qualify you in as little as 5 minutes with no impact to your credit score.An equal housing lender. NMLS #10287.
Sell with ease on Zillow
Get a Zillow Showcase℠ listing at no additional cost and you could sell for —faster.
$848,300
2% more+$16,966
With Zillow Showcase(estimated)$865,266
