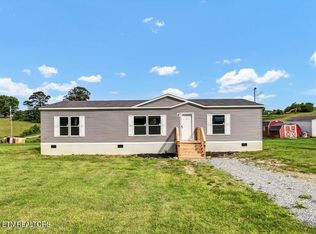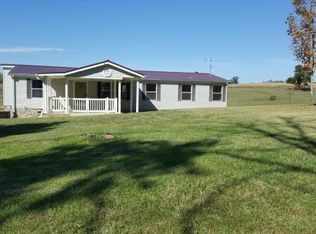Sold for $239,900
$239,900
830 Fish Hook Rd, Mosheim, TN 37818
3beds
1,710sqft
Manufactured Home, Residential
Built in 2024
0.65 Acres Lot
$245,300 Zestimate®
$140/sqft
$-- Estimated rent
Home value
$245,300
$186,000 - $324,000
Not available
Zestimate® history
Loading...
Owner options
Explore your selling options
What's special
If you've been searching for a move-in ready home with space, comfort, and the quiet of the East Tennessee countryside—this is it.
This brand-new 2024 Clayton home sits on just over half an acre in Mosheim and has never been lived in. It features 3 bedrooms, 2 full baths, and a layout that's both functional and inviting. The open floor plan gives you plenty of room to spread out, and the split bedroom design means privacy when you want it.
The kitchen is light, bright, and built to impress with white shaker cabinets, stainless steel appliances, and a large island that adds storage and extra prep space. Just off the kitchen, the laundry room doubles as a butler's pantry—complete with additional cabinets, countertops, and a utility sink that makes everyday living feel more organized.
The primary suite is spacious and thoughtfully designed. You'll find a double vanity and a massive tiled walk-in shower in the ensuite bath—giving you that spa-like feel right at home. The two additional bedrooms are generously sized with great closet space, and the second full bath features a tub/shower combo.
You're 15 minutes to groceries, about 20 minutes to I-81, and just 25 minutes to Tusculum—close enough for convenience, far enough for peace and quiet.
Whether you're relocating from out of state or upsizing locally, this home gives you the fresh start and space you've been waiting for—without the wait.
Zillow last checked: 8 hours ago
Listing updated: September 16, 2025 at 08:16am
Listed by:
Amy Shrader 423-748-8811,
RE/MAX Real Estate Ten Midtown,
Michelle Hodges 423-307-3980
Bought with:
Teresa Holt, 334183
Crye-Leike Lakeway Real Estate
Source: Lakeway Area AOR,MLS#: 707378
Facts & features
Interior
Bedrooms & bathrooms
- Bedrooms: 3
- Bathrooms: 2
- Full bathrooms: 2
- Main level bathrooms: 2
- Main level bedrooms: 3
Heating
- Central, Electric
Cooling
- Central Air, Electric
Appliances
- Included: Dishwasher, Electric Oven, Microwave, Refrigerator
- Laundry: Electric Dryer Hookup, Laundry Room, Main Level, Washer Hookup
Features
- Kitchen Island, Open Floorplan, Pantry, Walk-In Closet(s)
- Flooring: Laminate
- Windows: Tilt Windows
- Has basement: No
- Has fireplace: No
Interior area
- Total interior livable area: 1,710 sqft
- Finished area above ground: 1,710
- Finished area below ground: 0
Property
Features
- Levels: One
- Stories: 1
- Patio & porch: Front Porch
- Fencing: None
Lot
- Size: 0.65 Acres
- Dimensions: 100 x 284
- Features: Back Yard, Front Yard, Irregular Lot
Details
- Additional structures: None
- Parcel number: 120 061.17
Construction
Type & style
- Home type: MobileManufactured
- Architectural style: Ranch
- Property subtype: Manufactured Home, Residential
Materials
- Vinyl Siding
- Foundation: Pillar/Post/Pier
- Roof: Shingle
Condition
- New construction: No
- Year built: 2024
Utilities & green energy
- Electric: 220 Volts in Laundry, Circuit Breakers
- Sewer: Septic Tank
- Water: Public
- Utilities for property: Electricity Available
Community & neighborhood
Location
- Region: Mosheim
- Subdivision: Other
Other
Other facts
- Road surface type: Paved
Price history
| Date | Event | Price |
|---|---|---|
| 9/16/2025 | Sold | $239,900$140/sqft |
Source: | ||
| 8/5/2025 | Pending sale | $239,900$140/sqft |
Source: | ||
| 7/17/2025 | Price change | $239,900-4%$140/sqft |
Source: | ||
| 6/17/2025 | Price change | $250,000-9.1%$146/sqft |
Source: | ||
| 4/25/2025 | Listed for sale | $275,000$161/sqft |
Source: TVRMLS #9979356 Report a problem | ||
Public tax history
Tax history is unavailable.
Neighborhood: 37818
Nearby schools
GreatSchools rating
- 4/10Mosheim Elementary SchoolGrades: PK-5Distance: 5.3 mi
- 6/10West Greene Middle SchoolsGrades: 6-8Distance: 5.3 mi
- 6/10West Greene High SchoolGrades: 9-12Distance: 4.6 mi

