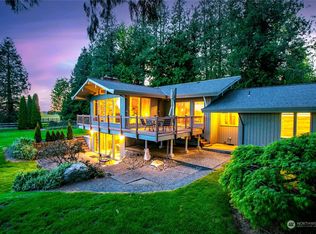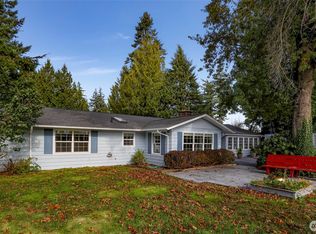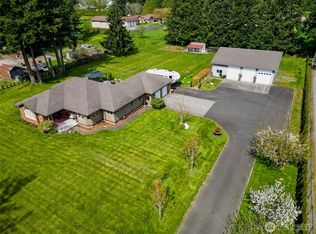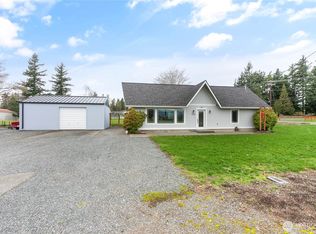Sold
Listed by:
Eric A. Green,
John L. Scott Bellingham
Bought with: Home Haven Real Estate LLC
$873,000
830 E Wiser Lake Road, Lynden, WA 98264
4beds
4,208sqft
Single Family Residence
Built in 1989
1.77 Acres Lot
$959,300 Zestimate®
$207/sqft
$4,171 Estimated rent
Home value
$959,300
$902,000 - $1.02M
$4,171/mo
Zestimate® history
Loading...
Owner options
Explore your selling options
What's special
South facing traditional home with tons of space inside & out for everything you always wanted! Situated on 1.77 acres of beautiful flat useable property & located in a desirable area surrounded by high end homes. Lots of options to build a shop, plans for a 50x60' are included! Main floor sprawling living room, open kitchen with a large dining area, & office. 4 large bedrooms upstairs. Tons of flex space throughout, including a big bonus room above the garage. Finished basement with family room, & extra finished room, plus a utility/storage room. There is also a partially finished 3rd level designed for additional 2 bed/1bath! Beautiful paved driveway with lots of parking & a 2 car attached garage. There is so much here, come take a look!
Zillow last checked: 8 hours ago
Listing updated: March 24, 2023 at 01:16pm
Listed by:
Eric A. Green,
John L. Scott Bellingham
Bought with:
Charles Vogel, 131899
Home Haven Real Estate LLC
Source: NWMLS,MLS#: 1992323
Facts & features
Interior
Bedrooms & bathrooms
- Bedrooms: 4
- Bathrooms: 4
- Full bathrooms: 2
- 3/4 bathrooms: 1
- 1/2 bathrooms: 1
Primary bedroom
- Level: Upper
Bedroom
- Level: Upper
Bedroom
- Level: Upper
Bedroom
- Level: Upper
Bathroom full
- Level: Upper
Bathroom full
- Level: Upper
Bathroom three quarter
- Level: Lower
Other
- Level: Main
Bonus room
- Level: Upper
Den office
- Level: Main
Entry hall
- Level: Main
Other
- Level: Lower
Family room
- Level: Lower
Kitchen with eating space
- Level: Main
Living room
- Level: Main
Utility room
- Level: Main
Heating
- Has Heating (Unspecified Type)
Cooling
- Has cooling: Yes
Appliances
- Included: Dishwasher_, Dryer, GarbageDisposal_, Microwave_, Refrigerator_, StoveRange_, Washer, Dishwasher, Garbage Disposal, Microwave, Refrigerator, StoveRange, Water Heater: Gas, Water Heater Location: Basement, Hot Water Recirc Pump
Features
- Bath Off Primary, Ceiling Fan(s), Walk-In Pantry
- Flooring: Hardwood, Slate, Carpet
- Windows: Double Pane/Storm Window
- Basement: Partially Finished
- Number of fireplaces: 1
- Fireplace features: Wood Burning, Main Level: 1, FirePlace
Interior area
- Total structure area: 4,208
- Total interior livable area: 4,208 sqft
Property
Parking
- Total spaces: 2
- Parking features: RV Parking, Attached Garage
- Attached garage spaces: 2
Features
- Levels: Two
- Stories: 2
- Entry location: Main
- Patio & porch: Forced Air, Hot Water Recirc Pump, Hardwood, Wall to Wall Carpet, Bath Off Primary, Ceiling Fan(s), Double Pane/Storm Window, Security System, Walk-In Closet(s), Walk-In Pantry, FirePlace, Water Heater
- Has view: Yes
- View description: Mountain(s), Territorial
Lot
- Size: 1.77 Acres
- Features: Paved, Cable TV, Deck, Fenced-Partially, Gas Available, High Speed Internet, Patio, RV Parking
- Topography: Level
- Residential vegetation: Garden Space, Pasture
Details
- Parcel number: 4003324461510000
- Zoning description: Jurisdiction: County
- Special conditions: Standard
Construction
Type & style
- Home type: SingleFamily
- Architectural style: Traditional
- Property subtype: Single Family Residence
Materials
- Stone, Wood Siding
- Foundation: Poured Concrete
- Roof: Composition
Condition
- Good
- Year built: 1989
Utilities & green energy
- Electric: Company: PSE
- Sewer: Septic Tank, Company: Septic
- Water: Individual Well, Private, Company: Private Well
- Utilities for property: Xfinity, Xfinity
Community & neighborhood
Security
- Security features: Security System
Location
- Region: Lynden
- Subdivision: Lynden
Other
Other facts
- Listing terms: Cash Out,Conventional,VA Loan
- Cumulative days on market: 1055 days
Price history
| Date | Event | Price |
|---|---|---|
| 3/24/2023 | Sold | $873,000-2.6%$207/sqft |
Source: | ||
| 11/8/2022 | Pending sale | $896,500$213/sqft |
Source: John L Scott Real Estate #1992323 Report a problem | ||
| 11/8/2022 | Contingent | $896,500$213/sqft |
Source: | ||
| 9/26/2022 | Price change | $896,500-4.1%$213/sqft |
Source: | ||
| 9/7/2022 | Listed for sale | $935,000+106.4%$222/sqft |
Source: | ||
Public tax history
| Year | Property taxes | Tax assessment |
|---|---|---|
| 2024 | $6,629 +9.3% | $817,326 +1.2% |
| 2023 | $6,067 -5.4% | $807,456 +7.5% |
| 2022 | $6,413 +10.7% | $751,120 +26% |
Find assessor info on the county website
Neighborhood: 98264
Nearby schools
GreatSchools rating
- 5/10Fisher Elementary SchoolGrades: K-5Distance: 2.5 mi
- 5/10Lynden Middle SchoolGrades: 6-8Distance: 3.6 mi
- 6/10Lynden High SchoolGrades: 9-12Distance: 3 mi
Schools provided by the listing agent
- Elementary: Fisher Elem
- Middle: Lynden Mid
- High: Lynden High
Source: NWMLS. This data may not be complete. We recommend contacting the local school district to confirm school assignments for this home.
Get pre-qualified for a loan
At Zillow Home Loans, we can pre-qualify you in as little as 5 minutes with no impact to your credit score.An equal housing lender. NMLS #10287.



