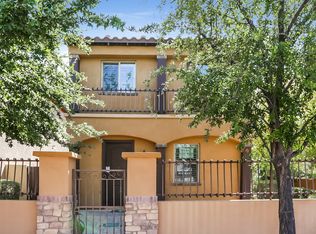Exquisite 3-Bedroom, 2-Bathroom Residence with Breathtaking Mountain Vistas. Nestled in a serene setting, this meticulously maintained 3-bedroom, 2-bathroom block home offers an elegant blend of comfort and modern sophistication. The thoughtfully designed layout welcomes you with an open-concept kitchen, adorned with sleek stainless steel appliances, a refined subway tile backsplash, and a versatile butcher block countertop, seamlessly extending to accommodate meal preparation or intimate dining experiences. Graceful French doors open to an expansive covered patio, an idyllic venue for sophisticated outdoor soirees or tranquil relaxation. The generously proportioned backyard, enveloped by a sturdy block fence ensuring utmost privacy, is a haven for leisure, complete with a charming fire pit, a practical storage shed, and ample space for recreation. The property is crowned by awe-inspiring mountain views, with convenient access to nearby hiking trails, offering an unparalleled connection to nature's splendor.
Strategically located just moments from premier shopping, fine dining, and major thoroughfares, this residence combines convenience with timeless appeal.
House for rent
$2,400/mo
830 E Orchid Ln, Phoenix, AZ 85020
3beds
1,092sqft
Price may not include required fees and charges.
Singlefamily
Available now
-- Pets
Central air, ceiling fan
In garage laundry
2 Parking spaces parking
Natural gas
What's special
Sturdy block fenceAwe-inspiring mountain viewsAmple space for recreationRefined subway tile backsplashExpansive covered patioSleek stainless steel appliancesFrench doors
- 8 days
- on Zillow |
- -- |
- -- |
Travel times
Looking to buy when your lease ends?
Consider a first-time homebuyer savings account designed to grow your down payment with up to a 6% match & 4.15% APY.
Facts & features
Interior
Bedrooms & bathrooms
- Bedrooms: 3
- Bathrooms: 2
- Full bathrooms: 2
Heating
- Natural Gas
Cooling
- Central Air, Ceiling Fan
Appliances
- Laundry: In Garage, In Unit
Features
- 3/4 Bath Master Bdrm, Breakfast Bar, Ceiling Fan(s), Eat-in Kitchen
- Flooring: Laminate, Tile
Interior area
- Total interior livable area: 1,092 sqft
Video & virtual tour
Property
Parking
- Total spaces: 2
- Parking features: Covered
- Details: Contact manager
Features
- Stories: 1
- Exterior features: Contact manager
Details
- Parcel number: 16004083
Construction
Type & style
- Home type: SingleFamily
- Property subtype: SingleFamily
Materials
- Roof: Composition
Condition
- Year built: 1957
Community & HOA
Location
- Region: Phoenix
Financial & listing details
- Lease term: Contact For Details
Price history
| Date | Event | Price |
|---|---|---|
| 7/8/2025 | Listed for rent | $2,400$2/sqft |
Source: ARMLS #6890024 | ||
| 6/13/2025 | Sold | $410,000-3.5%$375/sqft |
Source: | ||
| 6/6/2025 | Pending sale | $425,000$389/sqft |
Source: | ||
| 4/25/2025 | Listed for sale | $425,000+84.8%$389/sqft |
Source: | ||
| 4/5/2021 | Sold | $230,000+28.1%$211/sqft |
Source: Public Record | ||
![[object Object]](https://photos.zillowstatic.com/fp/657487892d97ec8e04a31ad553b2e5a5-p_i.jpg)
