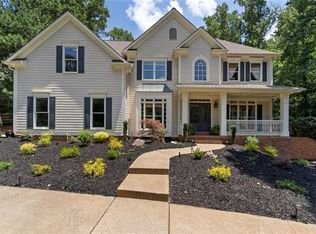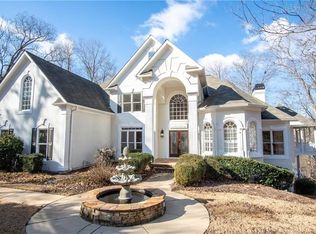Closed
$865,000
830 Dockbridge Way, Milton, GA 30004
4beds
3,606sqft
Single Family Residence, Residential
Built in 1995
1.02 Acres Lot
$867,300 Zestimate®
$240/sqft
$4,389 Estimated rent
Home value
$867,300
$798,000 - $945,000
$4,389/mo
Zestimate® history
Loading...
Owner options
Explore your selling options
What's special
Southern refinement in the heart of Milton! This newly updated home is tucked on a quiet cul de sac in the charming Oxford Lakes community. Inside and out here is what’s new: Roof ( 2024), Windows (2023), Leaf Guards (2024), Stovetop (2025), Microwave (2025), Oven (2025) and Carpet (2025). This gem boast hardwood floors and expansive windows that anchor the first floor great room and kitchen, dining room and office. Upstairs you will find the spacious primary suite with a grand en suite bath, and an oversized walk-in closet. The secondary bedrooms are also on the upper level. The terrace level offers a great entertaining space with a bar and plenty of room for media or gaming. A bonus flex room can serve as an office, craft room, or gym. Entertain on the large, open deck which provides ample space for an outdoor kitchen, fire pit, or simply space to relax. The covered porch offers a peaceful retreat for morning coffee or an afternoon nap. The neighborhood amenities include a clubhouse and pool along with tennis courts and a playground. For a truly memorable experience, test your fishing skills in the annual bass fishing tournament in the neighborhoods lake! Around the corner, in the Crabapple Market District, enjoy a variety of restuarants, boutiques and fun outdoor events on The Green. Top rated private and public schools and close in location to Milton-Alpharetta-Roswell make this home an exceptional find in sought after Milton!
Zillow last checked: 8 hours ago
Listing updated: October 06, 2025 at 01:00pm
Listing Provided by:
MICHELE GALLAGHER,
Atlanta Fine Homes Sotheby's International 678-910-4310
Bought with:
Susie Uhlich, 364425
Ansley Real Estate| Christie's International Real Estate
Source: FMLS GA,MLS#: 7594087
Facts & features
Interior
Bedrooms & bathrooms
- Bedrooms: 4
- Bathrooms: 4
- Full bathrooms: 3
- 1/2 bathrooms: 1
Primary bedroom
- Features: Oversized Master
- Level: Oversized Master
Bedroom
- Features: Oversized Master
Primary bathroom
- Features: Double Vanity, Separate Tub/Shower
Dining room
- Features: Seats 12+, Separate Dining Room
Kitchen
- Features: Breakfast Room, Cabinets Stain, Pantry, Stone Counters, View to Family Room
Heating
- Central
Cooling
- Ceiling Fan(s), Central Air
Appliances
- Included: Dishwasher, Dryer, Gas Cooktop, Microwave, Range Hood, Refrigerator
- Laundry: Laundry Room, Main Level, Sink
Features
- Coffered Ceiling(s), Crown Molding, Entrance Foyer
- Flooring: Carpet, Hardwood
- Windows: Insulated Windows, Plantation Shutters
- Basement: Finished,Finished Bath,Interior Entry
- Number of fireplaces: 1
- Fireplace features: Factory Built, Family Room, Great Room
- Common walls with other units/homes: No Common Walls
Interior area
- Total structure area: 3,606
- Total interior livable area: 3,606 sqft
- Finished area above ground: 3,020
- Finished area below ground: 586
Property
Parking
- Total spaces: 2
- Parking features: Attached, Covered, Driveway, Garage
- Attached garage spaces: 2
- Has uncovered spaces: Yes
Accessibility
- Accessibility features: None
Features
- Levels: Two
- Stories: 2
- Patio & porch: Deck, Rear Porch
- Exterior features: Lighting, Private Yard, No Dock
- Pool features: None
- Spa features: None
- Fencing: Back Yard
- Has view: Yes
- View description: Neighborhood, Trees/Woods
- Waterfront features: None
- Body of water: None
Lot
- Size: 1.02 Acres
- Dimensions: 164x 266x162x237
- Features: Back Yard, Cul-De-Sac, Landscaped
Details
- Additional structures: None
- Parcel number: 22 370110660447
- Other equipment: Irrigation Equipment
- Horse amenities: None
Construction
Type & style
- Home type: SingleFamily
- Architectural style: Traditional
- Property subtype: Single Family Residence, Residential
Materials
- Brick Front, Cement Siding, Frame
- Foundation: Concrete Perimeter
- Roof: Composition
Condition
- Resale
- New construction: No
- Year built: 1995
Utilities & green energy
- Electric: 220 Volts
- Sewer: Septic Tank
- Water: Public
- Utilities for property: Cable Available, Electricity Available, Natural Gas Available, Phone Available, Underground Utilities
Green energy
- Energy efficient items: Appliances, Windows
- Energy generation: None
Community & neighborhood
Security
- Security features: Carbon Monoxide Detector(s), Fire Alarm
Community
- Community features: Clubhouse, Fishing, Homeowners Assoc, Lake, Near Schools, Near Shopping, Playground, Pool, Street Lights, Tennis Court(s)
Location
- Region: Milton
- Subdivision: Oxford Lakes
HOA & financial
HOA
- Has HOA: Yes
- HOA fee: $1,125 annually
- Services included: Maintenance Grounds, Swim, Tennis
- Association phone: 770-667-0595
Other
Other facts
- Listing terms: Cash,Conventional
- Road surface type: Asphalt
Price history
| Date | Event | Price |
|---|---|---|
| 9/30/2025 | Sold | $865,000-3.9%$240/sqft |
Source: | ||
| 8/22/2025 | Pending sale | $899,900$250/sqft |
Source: | ||
| 6/19/2025 | Listed for sale | $899,900+143.2%$250/sqft |
Source: | ||
| 11/9/2012 | Sold | $370,000-7.3%$103/sqft |
Source: Public Record | ||
| 9/13/2012 | Pending sale | $399,000$111/sqft |
Source: Atlanta Fine Homes Sotheby's International Realty #5036278 | ||
Public tax history
| Year | Property taxes | Tax assessment |
|---|---|---|
| 2024 | $4,537 +15.1% | $313,520 |
| 2023 | $3,943 -7.8% | $313,520 +58% |
| 2022 | $4,275 +0.1% | $198,400 +3% |
Find assessor info on the county website
Neighborhood: 30004
Nearby schools
GreatSchools rating
- 8/10Crabapple Crossing Elementary SchoolGrades: PK-5Distance: 0.9 mi
- 8/10Northwestern Middle SchoolGrades: 6-8Distance: 0.9 mi
- 10/10Milton High SchoolGrades: 9-12Distance: 1 mi
Schools provided by the listing agent
- Elementary: Crabapple Crossing
- Middle: Northwestern
- High: Milton - Fulton
Source: FMLS GA. This data may not be complete. We recommend contacting the local school district to confirm school assignments for this home.
Get a cash offer in 3 minutes
Find out how much your home could sell for in as little as 3 minutes with a no-obligation cash offer.
Estimated market value
$867,300
Get a cash offer in 3 minutes
Find out how much your home could sell for in as little as 3 minutes with a no-obligation cash offer.
Estimated market value
$867,300

