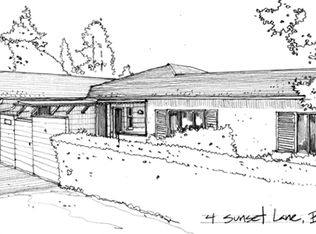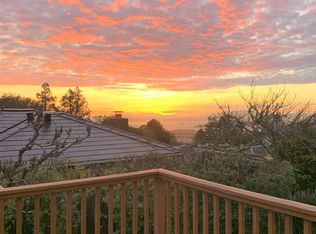Sold for $1,250,000
$1,250,000
830 Creston Rd, Berkeley, CA 94708
3beds
1,020sqft
Single Family Residence
Built in 1950
5,227.2 Square Feet Lot
$1,214,200 Zestimate®
$1,225/sqft
$4,773 Estimated rent
Home value
$1,214,200
$1.09M - $1.35M
$4,773/mo
Zestimate® history
Loading...
Owner options
Explore your selling options
What's special
Discover this charming 3-bedroom, 2-bathroom cottage in Berkeley, complete with a detached studio with a sleeping loft or use as an artist retreat.. Enjoy breathtaking views of the San Francisco Bay and Golden Gate Bridge from the expansive rear deck. Recent upgrades include an updated mini-split HVAC system and tankless water heater. The private front courtyard and vegetable garden add to its allure. Conveniently located near Grizzly Peak Blvd with easy access to public transport. This home offers a perfect blend of tranquility and city living.
Zillow last checked: 8 hours ago
Listing updated: August 04, 2025 at 03:09pm
Listed by:
Darrell Hoh DRE #00981094 510-295-3541,
COMPASS
Bought with:
Nancy Reichert-Burley, DRE #01078832
The Grubb Co. Inc.
Source: bridgeMLS/CCAR/Bay East AOR,MLS#: 41104079
Facts & features
Interior
Bedrooms & bathrooms
- Bedrooms: 3
- Bathrooms: 2
- Full bathrooms: 2
Kitchen
- Features: 220 Volt Outlet, Breakfast Bar, Tile Counters, Electric Range/Cooktop, Range/Oven Free Standing, Refrigerator
Heating
- Other
Cooling
- Heat Pump
Appliances
- Included: Electric Range, Free-Standing Range, Refrigerator, Dryer, Washer, Tankless Water Heater
- Laundry: Dryer, Laundry Room, Washer
Features
- Dining Area, Storage, Breakfast Bar
- Flooring: Hardwood
- Windows: Double Pane Windows
- Basement: Crawl Space
- Number of fireplaces: 1
- Fireplace features: Brick, Living Room, Wood Burning
Interior area
- Total structure area: 1,020
- Total interior livable area: 1,020 sqft
Property
Parking
- Total spaces: 1
- Parking features: Off Street
Features
- Levels: One Story
- Stories: 1
- Exterior features: Back Yard, Front Yard, Storage, Garden, Landscape Back, Landscape Front
- Pool features: None
- Fencing: Fenced
Lot
- Size: 5,227 sqft
- Features: Sloped Down, Level
Details
- Additional structures: Shed(s)
- Parcel number: 6329672
- Special conditions: Standard
Construction
Type & style
- Home type: SingleFamily
- Architectural style: Cottage
- Property subtype: Single Family Residence
Materials
- Wood Siding
- Roof: Shingle,Composition
Condition
- Existing
- New construction: No
- Year built: 1950
Utilities & green energy
- Electric: No Solar, 220 Volts in Kitchen
Community & neighborhood
Security
- Security features: Carbon Monoxide Detector(s), Smoke Detector(s)
Location
- Region: Berkeley
Other
Other facts
- Listing terms: Cash,Conventional
Price history
| Date | Event | Price |
|---|---|---|
| 8/4/2025 | Sold | $1,250,000+25.6%$1,225/sqft |
Source: | ||
| 7/22/2025 | Pending sale | $995,000$975/sqft |
Source: | ||
| 7/9/2025 | Listed for sale | $995,000+25.2%$975/sqft |
Source: | ||
| 5/4/2018 | Listing removed | $795,000$779/sqft |
Source: MARVIN GARDENS EAST BAY #40816953 Report a problem | ||
| 5/4/2018 | Listed for sale | $795,000-30.9%$779/sqft |
Source: MARVIN GARDENS EAST BAY #40816953 Report a problem | ||
Public tax history
| Year | Property taxes | Tax assessment |
|---|---|---|
| 2025 | -- | $1,308,481 +2% |
| 2024 | $17,913 +2.3% | $1,282,824 +2% |
| 2023 | $17,505 +1.8% | $1,257,674 +2% |
Find assessor info on the county website
Neighborhood: 94708
Nearby schools
GreatSchools rating
- 8/10Cragmont Elementary SchoolGrades: K-5Distance: 0.4 mi
- 8/10Martin Luther King Middle SchoolGrades: 6-8Distance: 1.4 mi
- 9/10Berkeley High SchoolGrades: 9-12Distance: 2.1 mi
Get a cash offer in 3 minutes
Find out how much your home could sell for in as little as 3 minutes with a no-obligation cash offer.
Estimated market value
$1,214,200

