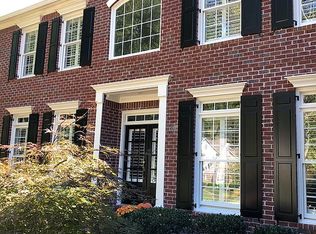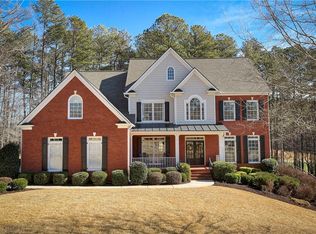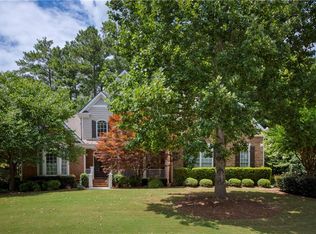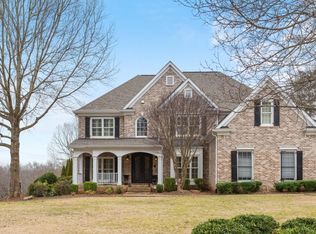Gorgeous and ready to move right in in highly desirable White Columns! Situated overlooking the 16th green so you can walk out your backyard and straight onto the golf course! Large, open floor plan. Spacious Kitchen with tons of counter and cabinet space opens to Fireside Family Room. Formal Dining Room. Amazing Master Suite with sitting room and fully renovated bathroom! Wonderful size upper level guest bedrooms with generous closet space.
This property is off market, which means it's not currently listed for sale or rent on Zillow. This may be different from what's available on other websites or public sources.



