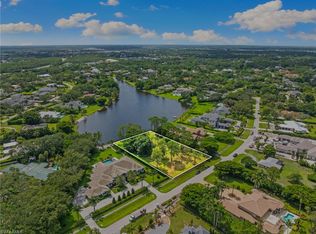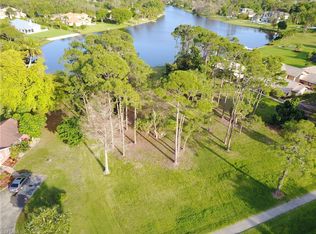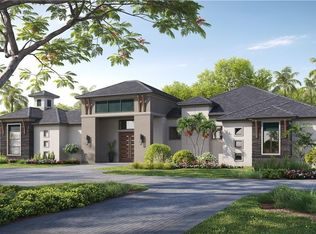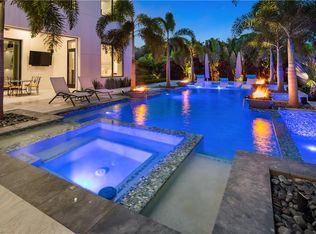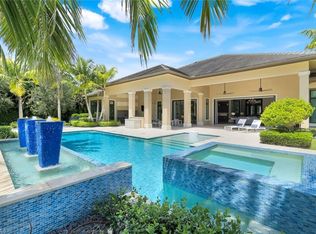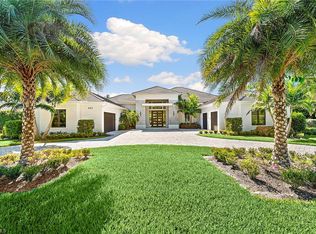Reintroducing 830 Cassena Road – A Coastal Contemporary Masterpiece, where timeless design meets modern luxury. Situated on just over an acre of beautifully manicured land, this stunning ranch-style residence offers more than a home, it’s a lifestyle. Built in 2021, this coastal contemporary retreat boasts sweeping lake views and a beach-inspired ambiance that radiates relaxation and refined elegance. An open floor plan drenched in natural light creates a seamless connection between indoor and outdoor living, ideal for both quiet moments and hosting family and friends. Thoughtfully crafted for those who value both style and quality, the home features porcelain countertops in the indoor and outdoor kitchens, Thermador appliances, and high-end finishes throughout. With 5 spacious bedrooms and 8 thoughtfully designed bathrooms, this home provides exceptional comfort and flexibility. The expansive primary suite is a true retreat, featuring dual bathrooms and two large walk-in closets, offering privacy and generous space for both partners. Step outside to the heart of this extraordinary property. The 1,664-square-foot lanai complete with a fire pit, outdoor bar and grill, and panoramic views of the serene lake, it’s an entertainer’s dream and a peaceful haven all in one. Perfectly positioned just minutes from Naples’ world-renowned beaches, the vibrant Mercato shopping district, and the upscale Waterside Shops, this home offers privacy and convenience in equal measure. Unfurnished and ready to be tailored to your taste, 830 Cassena Road invites you to bring your vision and make it your own.
For sale
$8,250,000
830 Cassena RD, NAPLES, FL 34108
5beds
6,552sqft
Est.:
Single Family Residence
Built in 2021
1.09 Acres Lot
$-- Zestimate®
$1,259/sqft
$27/mo HOA
What's special
High-end finishesOpen floor planSweeping lake viewsExpansive primary suiteOutdoor bar and grillFire pitBeach-inspired ambiance
- 77 days |
- 503 |
- 22 |
Zillow last checked: 8 hours ago
Listing updated: October 09, 2025 at 07:39pm
Listed by:
Victoria Emma 401-588-2100,
The Agency Naples,
Jacquie Walter 239-331-9116,
The Agency Naples
Source: SWFLMLS,MLS#: 225073789 Originating MLS: Naples
Originating MLS: Naples
Tour with a local agent
Facts & features
Interior
Bedrooms & bathrooms
- Bedrooms: 5
- Bathrooms: 8
- Full bathrooms: 7
- 1/2 bathrooms: 1
Rooms
- Room types: Den - Study, Exercise Room, Great Room, Guest Bath, Guest Room, Office, Open Porch/Lanai, 5 Bedrooms Plus Den
Bedroom
- Features: Split Bedrooms
Dining room
- Features: Dining - Family
Kitchen
- Features: Island, Walk-In Pantry
Heating
- Central
Cooling
- Ceiling Fan(s), Central Air
Appliances
- Included: Gas Cooktop, Dishwasher, Disposal, Double Oven, Dryer, Freezer, Grill - Gas, Microwave, Refrigerator, Oven, Washer, Wine Cooler
- Laundry: Inside
Features
- Built-In Cabinets, Closet Cabinets, Fireplace, Smoke Detectors, Wired for Sound, Walk-In Closet(s), Window Coverings, Den - Study, Exercise, Great Room, Guest Bath, Guest Room, Home Office, Laundry in Residence, Open Porch/Lanai
- Flooring: Wood
- Doors: Impact Resistant Doors
- Windows: Window Coverings, Impact Resistant Windows, Shutters Electric, Shutters - Screens/Fabric
- Has fireplace: Yes
- Fireplace features: Outside
Interior area
- Total structure area: 10,221
- Total interior livable area: 6,552 sqft
Video & virtual tour
Property
Parking
- Total spaces: 6
- Parking features: Attached
- Attached garage spaces: 6
Features
- Stories: 1
- Patio & porch: Patio, Open Porch/Lanai
- Exterior features: Outdoor Grill, Fire Pit, Outdoor Kitchen
- Has private pool: Yes
- Pool features: In Ground, Concrete, Gas Heat, Pool Bath
- Has spa: Yes
- Spa features: In Ground, Concrete, Heated
- Fencing: Fenced
- Has view: Yes
- View description: Lake, Landscaped Area
- Has water view: Yes
- Water view: Lake
- Waterfront features: Lake
- Frontage type: Lakefront
Lot
- Size: 1.09 Acres
- Features: Regular
Details
- Additional structures: Outdoor Kitchen
- Parcel number: 67342760009
- Other equipment: Generator
Construction
Type & style
- Home type: SingleFamily
- Architectural style: Ranch
- Property subtype: Single Family Residence
Materials
- Block, Stucco
- Foundation: Concrete Block
- Roof: Tile
Condition
- New construction: No
- Year built: 2021
Utilities & green energy
- Gas: Propane
- Sewer: Septic Tank
- Water: Reverse Osmosis - Entire House
Community & HOA
Community
- Features: Fitness Center, Non-Gated
- Security: Security System, Smoke Detector(s)
- Subdivision: PINE RIDGE
HOA
- Has HOA: No
- Amenities included: Fitness Center
- HOA fee: $325 annually
Location
- Region: Naples
Financial & listing details
- Price per square foot: $1,259/sqft
- Tax assessed value: $7,322,531
- Annual tax amount: $48,013
- Date on market: 10/8/2025
- Lease term: Buyer Finance/Cash,VA
Estimated market value
Not available
Estimated sales range
Not available
Not available
Price history
Price history
| Date | Event | Price |
|---|---|---|
| 3/17/2025 | Price change | $8,250,000-5.7%$1,259/sqft |
Source: | ||
| 1/17/2025 | Price change | $8,750,000-2.8%$1,335/sqft |
Source: | ||
| 11/14/2024 | Listed for sale | $8,999,999$1,374/sqft |
Source: | ||
| 8/10/2024 | Listing removed | -- |
Source: | ||
| 4/25/2024 | Price change | $8,999,999-5.2%$1,374/sqft |
Source: | ||
Public tax history
Public tax history
| Year | Property taxes | Tax assessment |
|---|---|---|
| 2024 | $48,269 +1% | $5,055,785 +3% |
| 2023 | $47,778 -3.4% | $4,908,529 +3% |
| 2022 | $49,451 +364% | $4,765,562 +388.2% |
Find assessor info on the county website
BuyAbility℠ payment
Est. payment
$50,993/mo
Principal & interest
$41409
Property taxes
$6669
Other costs
$2915
Climate risks
Neighborhood: Pine Ridge
Nearby schools
GreatSchools rating
- 10/10Sea Gate Elementary SchoolGrades: PK-5Distance: 2.7 mi
- 9/10Pine Ridge Middle SchoolGrades: 6-8Distance: 2.3 mi
- 8/10Barron Collier High SchoolGrades: 9-12Distance: 3 mi
- Loading
- Loading
