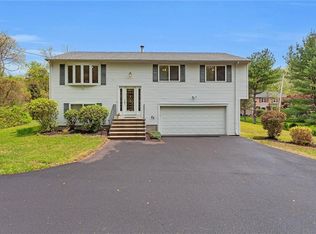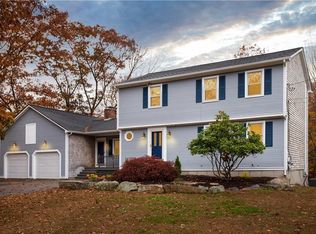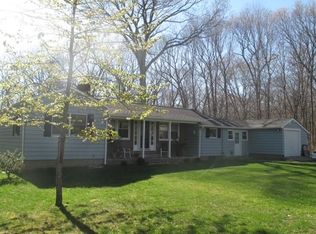Sold for $625,000 on 05/02/25
$625,000
830 Carrs Pond Rd, East Greenwich, RI 02818
3beds
1,746sqft
Single Family Residence
Built in 1994
1.04 Acres Lot
$634,700 Zestimate®
$358/sqft
$3,296 Estimated rent
Home value
$634,700
$571,000 - $711,000
$3,296/mo
Zestimate® history
Loading...
Owner options
Explore your selling options
What's special
This beautifully maintained 3 bedroom, 2 bathroom home, nestled on over an acre of lush, park-like grounds, is situated in the highly sought-after East Greenwich area. Upon entering, you'll be greeted by an entertainers dream kitchen featuring a large granite center island, custom cabinetry, and all necessary appliances. The open floor plan flows into the living and dining areas, showcasing elegant hardwood floors, cathedral ceiling and skylights. Off the kitchen and dining area, open the slider to your private deck and enjoy a refreshing breeze. The expansive back deck and spacious yard are perfect for peaceful summer evenings or enjoying a morning coffee. The primary bedroom offers great closet space and easy access to a full bathroom on the main floor. The two additional bedrooms are generously sized with plenty of closet storage. The finished lower level provides a versatile space, ideal for an in-law suite, with a full bathroom, laundry area, walkout, and access to the two-car garage. In addition, the home offers 3 year old central air-conditioning, generator hook up, well water, private sewer, a 3 year old Ascent boiler, 3 year old furnace and just 10 year old roof. Home is easily accessible off of I-95. East Greenwich High School received National Blue Ribbon School recognition and all five schools received a 5 star rating by state Department of Education in 2024. Move in and enjoy everything EG has to offer! Subject to seller finding suitable housing.
Zillow last checked: 8 hours ago
Listing updated: May 08, 2025 at 02:27pm
Listed by:
Adam Laprade 401-965-5031,
Noble Realty NE
Bought with:
Al North Jr, RES.0035600
RI Real Estate Services
Source: StateWide MLS RI,MLS#: 1381234
Facts & features
Interior
Bedrooms & bathrooms
- Bedrooms: 3
- Bathrooms: 2
- Full bathrooms: 2
Bathroom
- Level: First
Bathroom
- Level: Lower
Other
- Level: First
Other
- Level: First
Other
- Level: First
Dining area
- Level: First
Family room
- Level: Lower
Kitchen
- Level: First
Other
- Level: Lower
Living room
- Level: First
Heating
- Oil, Forced Air
Cooling
- Central Air
Appliances
- Included: Dishwasher, Dryer, Refrigerator, Washer
Features
- Wall (Plaster), Cathedral Ceiling(s), Skylight, Plumbing (Mixed), Insulation (Unknown)
- Flooring: Ceramic Tile, Hardwood, Laminate
- Windows: Skylight(s)
- Basement: Full,Interior and Exterior,Finished,Bath/Stubbed,Family Room
- Has fireplace: No
- Fireplace features: None
Interior area
- Total structure area: 1,196
- Total interior livable area: 1,746 sqft
- Finished area above ground: 1,196
- Finished area below ground: 550
Property
Parking
- Total spaces: 7
- Parking features: Attached, Driveway
- Attached garage spaces: 2
- Has uncovered spaces: Yes
Features
- Fencing: Fenced
Lot
- Size: 1.04 Acres
- Features: Wooded
Details
- Parcel number: EGREM032B015L214U0000
- Zoning: F2
- Special conditions: Conventional/Market Value
Construction
Type & style
- Home type: SingleFamily
- Architectural style: Raised Ranch
- Property subtype: Single Family Residence
Materials
- Plaster, Vinyl Siding
- Foundation: Unknown
Condition
- New construction: No
- Year built: 1994
Utilities & green energy
- Electric: 200+ Amp Service
- Sewer: Septic Tank
- Water: Private
Community & neighborhood
Community
- Community features: Highway Access, Interstate, Public School, Restaurants, Schools, Near Shopping
Location
- Region: East Greenwich
- Subdivision: Woods Corner
Price history
| Date | Event | Price |
|---|---|---|
| 5/2/2025 | Sold | $625,000$358/sqft |
Source: | ||
| 4/10/2025 | Pending sale | $625,000$358/sqft |
Source: | ||
| 4/1/2025 | Listed for sale | $625,000+83.8%$358/sqft |
Source: | ||
| 7/29/2019 | Sold | $340,000+3.1%$195/sqft |
Source: | ||
| 7/26/2019 | Pending sale | $329,900$189/sqft |
Source: HomeSmart Professionals Real Estate #1227726 Report a problem | ||
Public tax history
| Year | Property taxes | Tax assessment |
|---|---|---|
| 2025 | $7,449 +5.7% | $478,400 |
| 2024 | $7,047 -3% | $478,400 +43.9% |
| 2023 | $7,263 +2% | $332,400 |
Find assessor info on the county website
Neighborhood: 02818
Nearby schools
GreatSchools rating
- NAFrenchtown SchoolGrades: K-2Distance: 2.1 mi
- 8/10Archie R. Cole Middle SchoolGrades: 6-8Distance: 4.4 mi
- 10/10East Greenwich High SchoolGrades: 9-12Distance: 3.2 mi

Get pre-qualified for a loan
At Zillow Home Loans, we can pre-qualify you in as little as 5 minutes with no impact to your credit score.An equal housing lender. NMLS #10287.
Sell for more on Zillow
Get a free Zillow Showcase℠ listing and you could sell for .
$634,700
2% more+ $12,694
With Zillow Showcase(estimated)
$647,394

