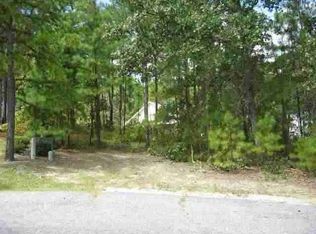Sold for $565,000
$565,000
830 Burning Tree Road, Pinehurst, NC 28374
4beds
2,551sqft
Single Family Residence
Built in 2019
0.32 Acres Lot
$583,200 Zestimate®
$221/sqft
$2,970 Estimated rent
Home value
$583,200
$519,000 - $659,000
$2,970/mo
Zestimate® history
Loading...
Owner options
Explore your selling options
What's special
Say HELLO to this entertainer's dream home in the heart of Pinehurst!
This 2019 custom home by Step-One Design has the space, all of the features, and the LOCATION you've been looking for.
From the moment you park in the driveway, you are greeted by mature landscaping amongst the lava rock beds that surround the walkway to the covered front porch.
Once inside, you'll find the perfect flex space/office to your left. To the right lies two sizable guest bedrooms with a large tiled full bathroom featuring a granite vanity with his/hers sinks and ample closet space for linens and towels.
The main living area downstairs boasts a kitchen meant for the culinary enthusiast; with a magnificent granite island/bar area, tons of storage in the custom white cabinetry, stainless-steel appliances, and a solid pantry to hold all of the ingredients to create your grandmother's hand-me-down recipes!
You will also enjoy the main living room space with tall ceilings and a Carolina Room equipped with a custom wood bar (negotiable/removable if desired) for entertaining guests on a lazy Sunday afternoon watching football on the HUGE mounted T.V (negotiable).
The left ''wing'' hosts the spacious and cozy Master Bedroom with trey ceilings, a tiled ensuite with a dual sink granite vanity, floor- to-ceiling tiled shower, throne room, and expansive walk-in closet that is attached to the large mud room for easy access back towards the 2-car garage entryway and the stairs to the second level of the home.
Upstairs, note the 4th bedroom equipped with a full bathroom and bonus area for the growing teenager's ''private quarters'' away from mom and dad; or separate living space for guests or family to stay while they're in town.
The oversized .31-acre corner lot features a fenced-in backyard perfect for ''Fido'', a large concrete patio, and a custom stainless steel ''Char-Broil'' outdoor kitchen (negotiable) that just might make Guy Fieri jealous!
Zillow last checked: 8 hours ago
Listing updated: March 27, 2025 at 02:45pm
Listed by:
Tony Barnes 910-690-1454,
Keller Williams Pinehurst
Bought with:
A Non Member
A Non Member
Source: Hive MLS,MLS#: 100467809 Originating MLS: Mid Carolina Regional MLS
Originating MLS: Mid Carolina Regional MLS
Facts & features
Interior
Bedrooms & bathrooms
- Bedrooms: 4
- Bathrooms: 3
- Full bathrooms: 3
Primary bedroom
- Level: Primary Living Area
Dining room
- Features: Combination, Eat-in Kitchen
Heating
- Forced Air, Heat Pump, Electric
Cooling
- Central Air, Heat Pump
Appliances
- Included: Electric Oven, Built-In Microwave, Refrigerator, Ice Maker, Disposal, Dishwasher
- Laundry: Laundry Room
Features
- Master Downstairs, Walk-in Closet(s), Vaulted Ceiling(s), Tray Ceiling(s), High Ceilings, Mud Room, Kitchen Island, Ceiling Fan(s), Pantry, Wet Bar, Blinds/Shades, Gas Log, Walk-In Closet(s)
- Flooring: Carpet, LVT/LVP, Tile
- Has fireplace: Yes
- Fireplace features: Gas Log
Interior area
- Total structure area: 2,551
- Total interior livable area: 2,551 sqft
Property
Parking
- Total spaces: 2
- Parking features: Garage Faces Side, Concrete, Garage Door Opener
Features
- Levels: Two
- Stories: 2
- Patio & porch: Covered, Patio
- Exterior features: Gas Grill, Outdoor Kitchen, Gas Log
- Fencing: Back Yard,Wood
Lot
- Size: 0.32 Acres
- Dimensions: 35 x 90 x 70 x 34 x 125 x 121.4
- Features: Corner Lot
Details
- Additional structures: Outdoor Kitchen
- Parcel number: 00029944
- Zoning: R-10
- Special conditions: Standard
Construction
Type & style
- Home type: SingleFamily
- Property subtype: Single Family Residence
Materials
- Block, Brick, Vinyl Siding
- Foundation: Crawl Space
- Roof: Shingle
Condition
- New construction: No
- Year built: 2019
Utilities & green energy
- Sewer: Public Sewer
- Water: Public
- Utilities for property: Sewer Available, Water Available
Community & neighborhood
Security
- Security features: Security Lights, Smoke Detector(s)
Location
- Region: Pinehurst
- Subdivision: Unit 12
Other
Other facts
- Listing agreement: Exclusive Right To Sell
- Listing terms: Cash,Conventional,VA Loan
- Road surface type: Paved
Price history
| Date | Event | Price |
|---|---|---|
| 3/27/2025 | Sold | $565,000-5.8%$221/sqft |
Source: | ||
| 2/11/2025 | Pending sale | $599,900$235/sqft |
Source: | ||
| 9/24/2024 | Listed for sale | $599,900+62.4%$235/sqft |
Source: | ||
| 4/15/2020 | Sold | $369,500$145/sqft |
Source: | ||
| 3/2/2020 | Pending sale | $369,500$145/sqft |
Source: Rhodes & Company #197280 Report a problem | ||
Public tax history
| Year | Property taxes | Tax assessment |
|---|---|---|
| 2024 | $2,603 -4.2% | $454,710 |
| 2023 | $2,717 +12.8% | $454,710 +19.6% |
| 2022 | $2,408 -3.5% | $380,190 +31.8% |
Find assessor info on the county website
Neighborhood: 28374
Nearby schools
GreatSchools rating
- 10/10Pinehurst Elementary SchoolGrades: K-5Distance: 2.5 mi
- 6/10Southern Middle SchoolGrades: 6-8Distance: 4.5 mi
- 5/10Pinecrest High SchoolGrades: 9-12Distance: 3.7 mi
Schools provided by the listing agent
- Elementary: Pinehurst Elementary
- Middle: Southern Middle
- High: Pinecrest High
Source: Hive MLS. This data may not be complete. We recommend contacting the local school district to confirm school assignments for this home.
Get pre-qualified for a loan
At Zillow Home Loans, we can pre-qualify you in as little as 5 minutes with no impact to your credit score.An equal housing lender. NMLS #10287.
Sell for more on Zillow
Get a Zillow Showcase℠ listing at no additional cost and you could sell for .
$583,200
2% more+$11,664
With Zillow Showcase(estimated)$594,864
