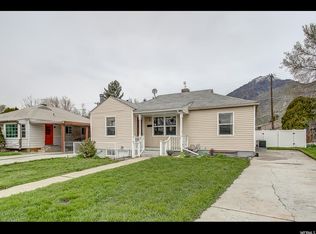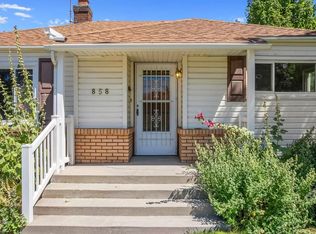Beautiful 4 bed 2 bath, 2,300+ sqft home perfectly situated close to both the freeway and the canyon. Completely remodeled basement apartment features stainless steel sink and dishwasher, smooth-top electric range with oven, garbage disposal, large walk in pantry and new tile flooring. In addition to the detached garage, a long carport provides additional covered parking. Two long driveways allow 6+ vehicles to be parked off street. Large storage shed behind garage and covered cement patio brings total covered storage space to over 1,000 sqft. Fully fenced backyard provides ample play area. Brand new furnace installed in 2013. New ultra-low-Nox water heater installed in 2018. Central Air-Conditioning installed in 2015. Upstairs features full kitchen, a laundry and storage room, and a large open living room adjacent to the kitchen that showcases the open floor plan created by the renovation. Basement also has full kitchen and laundry hookups for washer and 240 volt electric dryer. All windows have been replaced with double pane energy star windows. Basement bedroom windows have been cut to meet fire egress dimensions. All major appliances (including Refrigerators) included in both kitchens. Upstairs Washer and Dryer also included. Wireless thermostat allows timing and adjusting the heating/AC from anywhere with an Android/iOS device. Buyers agent welcome. (Update) REALTORS: Please note we are not interested in having you list our home at this time. Please do not call.
This property is off market, which means it's not currently listed for sale or rent on Zillow. This may be different from what's available on other websites or public sources.

