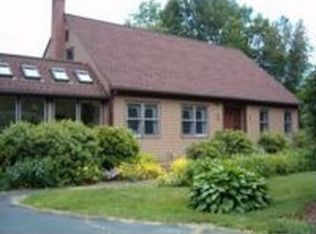Pride of ownership shows immediately in this well maintained "contemporary cape".Are you looking for a reinvigorating relationship with the natural environment? This property understated and beautiful classic design brings forth a most relaxing lifestyle. The first floor consists of a great room with wood beams and a fireplace with Porcelanosa tile surround. There are numerous windows throughout, and glass doors that open onto a large backyard deck where you can relax and enjoy the healthy established gardens, berry, and fruit trees on the property. The kitchen with its cook-friendly layout, Wolf electric range, stainless steel appliances, and open and bright breakfast room, is ideal for engaging with guests and family. There is a second fireplace in the formal living room, a generous dining room, a full bathroom, and a home office/bedroom on the first floor. Additionally, there are two finished rooms in the basement along with a wood stove. Numerous quality updates over the years!
This property is off market, which means it's not currently listed for sale or rent on Zillow. This may be different from what's available on other websites or public sources.

