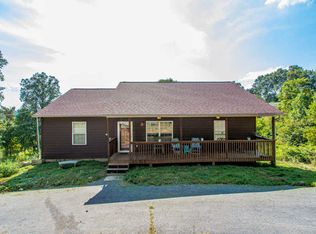Are you looking for an ideal family home in a country setting, near rivers and woods, within 10 minutes to grocery stores and not too far from Knoxville? Look no farther!!! This basement rancher is complete with vaulted ceilings, 3 bedrooms, 2 full baths, a covered porch and deck over looking nearly an acre of land in beautiful Blaine, TN. PLUS, there are 626 square feet of unfinished basement including a bathroom that has been plumbed and 907 sq ft garage!!!
This property is off market, which means it's not currently listed for sale or rent on Zillow. This may be different from what's available on other websites or public sources.

