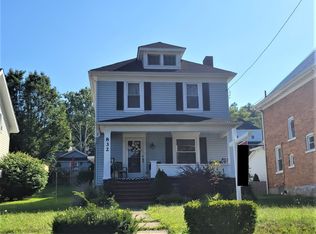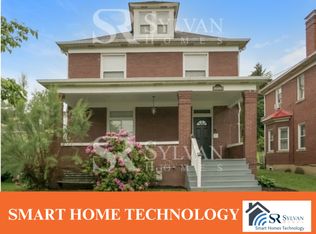Perfect mix of old-world charm & upgrades galore, sure to impress! Newer metal roof w/lifetime transferrable warranty, 9ft exterior french drain, whole house water filter, sewer & water line (inside & out), gas lines from the meter to the house, water heater 2021, whole house A/C (plus ductwork to the 3rd fl), wiring & light fixtures too. Covered front porch perfect for relaxing. Upon entry you're greeted w/fresh neutral paint throughout & newly stained HWFL's in LR, DR & entry. Pocket doors separate LR/DR both w/deco fireplaces. Bright white kit w/awesome exposed brick wall. 1st fl flex space has been imagined as mud rm, den or 1st fl laundry. The hook ups are there! Full BA on the main level w/beautiful new flooring. 2nd fl has 3BRs w/fresh stained fl's, newly renovated classic white full BA. Primary BR w/deco FP, BR 2 w/charming bench seat. 3rd fl, 4th BR/game rm w/new carpeting, insulation & 2 closets. Level yard w/new privacy fence, concrete porch & 2 off st parking spaces
This property is off market, which means it's not currently listed for sale or rent on Zillow. This may be different from what's available on other websites or public sources.


