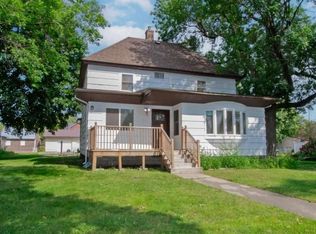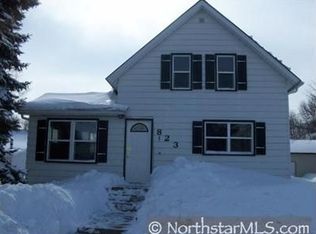Closed
$185,000
830 4th St, Nicollet, MN 56074
3beds
1,352sqft
Single Family Residence
Built in 1952
6,969.6 Square Feet Lot
$207,200 Zestimate®
$137/sqft
$1,497 Estimated rent
Home value
$207,200
$197,000 - $218,000
$1,497/mo
Zestimate® history
Loading...
Owner options
Explore your selling options
What's special
This home has many possibilities-Add additional living space in Lower level-complete the family room that has a great fireplace (sellers have never used the fireplace) or add an egress window for another bedroom. (Ceiling and wall coverings were removed to install a COMPLETE BASEMENT WATER SYSTEM AND WALLS STRAIGTENED. (See suppl.)
**3rd bedroom in loft area was used by previous owners, has built ins for storage/closet. Room to utilize extra space for another bedroom, den, crafting, office, etc. Sellers have paid the special assessments in full. Gutters have a screen covering. Water filter system has never been used by the sellers. Enjoy the great patio area surrounded by fencing and beautiful perennials for privacy. Quick close possible.
Buyers and agents to verify ALL info. Pella patio door. Maintenace free exterior. The extra's have been done, just needs finishing touched. Add extra living space!!
Zillow last checked: 8 hours ago
Listing updated: September 24, 2024 at 11:25pm
Listed by:
Judy Lindemeier 952-994-0993,
eXp Realty
Bought with:
Jenna Laughlin
True Real Estate
Source: NorthstarMLS as distributed by MLS GRID,MLS#: 6410158
Facts & features
Interior
Bedrooms & bathrooms
- Bedrooms: 3
- Bathrooms: 1
- Full bathrooms: 1
Bedroom 1
- Level: Main
- Area: 135 Square Feet
- Dimensions: 13.5 x 10
Bedroom 2
- Level: Main
- Area: 121.5 Square Feet
- Dimensions: 13.5 x 9
Bedroom 3
- Level: Upper
- Area: 179.2 Square Feet
- Dimensions: 14 x 12.8
Dining room
- Level: Main
- Area: 104 Square Feet
- Dimensions: 13 x 8
Foyer
- Level: Main
- Area: 28 Square Feet
- Dimensions: 7 x 4
Kitchen
- Level: Main
- Area: 115.2 Square Feet
- Dimensions: 12 x 9.6
Living room
- Level: Main
- Area: 234 Square Feet
- Dimensions: 19.5 x 12
Mud room
- Level: Main
- Area: 35 Square Feet
- Dimensions: 7 x 5
Other
- Level: Upper
- Area: 243.2 Square Feet
- Dimensions: 19 x 12.8
Other
- Level: Lower
- Area: 480 Square Feet
- Dimensions: 32 x 15
Patio
- Level: Main
- Area: 228 Square Feet
- Dimensions: 19 x 12
Heating
- Forced Air
Cooling
- Central Air
Appliances
- Included: Dishwasher, Dryer, Exhaust Fan, Range, Refrigerator, Washer, Water Softener Owned
Features
- Basement: Daylight,Drain Tiled,Drainage System,Full,Sump Pump,Unfinished
- Number of fireplaces: 1
- Fireplace features: Brick, Family Room, Wood Burning
Interior area
- Total structure area: 1,352
- Total interior livable area: 1,352 sqft
- Finished area above ground: 1,352
- Finished area below ground: 0
Property
Parking
- Total spaces: 6
- Parking features: Detached, Asphalt, Insulated Garage
- Garage spaces: 2
- Uncovered spaces: 4
- Details: Garage Dimensions (24 x 24), Garage Door Height (7), Garage Door Width (9)
Accessibility
- Accessibility features: None
Features
- Levels: One and One Half
- Stories: 1
- Patio & porch: Patio
- Fencing: None
Lot
- Size: 6,969 sqft
- Dimensions: 132 x 54
- Features: Corner Lot
Details
- Foundation area: 1108
- Parcel number: 176820730
- Zoning description: Residential-Single Family
Construction
Type & style
- Home type: SingleFamily
- Property subtype: Single Family Residence
Materials
- Vinyl Siding, Brick
- Roof: Age Over 8 Years
Condition
- Age of Property: 72
- New construction: No
- Year built: 1952
Utilities & green energy
- Electric: Circuit Breakers, Other
- Gas: Natural Gas
- Sewer: City Sewer/Connected
- Water: City Water/Connected
Community & neighborhood
Location
- Region: Nicollet
- Subdivision: Original
HOA & financial
HOA
- Has HOA: No
Price history
| Date | Event | Price |
|---|---|---|
| 9/22/2023 | Sold | $185,000+5.8%$137/sqft |
Source: | ||
| 8/15/2023 | Pending sale | $174,900$129/sqft |
Source: | ||
| 8/9/2023 | Listed for sale | $174,900+48.2%$129/sqft |
Source: | ||
| 10/1/2012 | Sold | $118,000$87/sqft |
Source: Public Record | ||
Public tax history
| Year | Property taxes | Tax assessment |
|---|---|---|
| 2024 | $1,906 -18.7% | $175,700 +5.9% |
| 2023 | $2,344 -3.8% | $165,900 +10.7% |
| 2022 | $2,436 +9.6% | $149,800 +12.4% |
Find assessor info on the county website
Neighborhood: 56074
Nearby schools
GreatSchools rating
- NANicollet Middle SchoolGrades: 5-8Distance: 0.4 mi
- 7/10Nicollet SecondaryGrades: 7-12Distance: 0.4 mi
- 9/10Nicollet Elementary SchoolGrades: PK-6Distance: 0.4 mi

Get pre-qualified for a loan
At Zillow Home Loans, we can pre-qualify you in as little as 5 minutes with no impact to your credit score.An equal housing lender. NMLS #10287.

