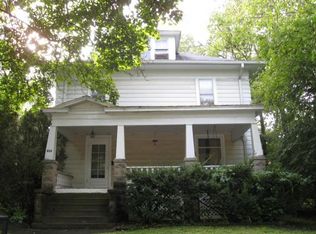Sold for $157,500 on 09/13/24
$157,500
830 4th St, Charleston, IL 61920
3beds
1,843sqft
Single Family Residence
Built in 1931
0.26 Acres Lot
$172,600 Zestimate®
$85/sqft
$1,644 Estimated rent
Home value
$172,600
$117,000 - $255,000
$1,644/mo
Zestimate® history
Loading...
Owner options
Explore your selling options
What's special
Discover the perfect blend of comfort and style in this delightful 3-bedroom, 2-bathroom home, nestled in the heart of Charleston. Boasting 1,843 square feet of meticulously designed living space, this residence features elegant hardwood floors and sophisticated ceramic tile, creating a warm and inviting atmosphere throughout.
Home Features: New paint and garage roof, new appliances and water heater.
Spacious Bedrooms: Three well-appointed bedrooms, including a master suite with a private bath for added privacy and convenience.
Elegant Flooring: Enjoy the rich beauty of hardwood floors throughout the main living areas, complemented by durable and stylish ceramic tile in the bathrooms, kitchen, and dining room.
Fenced Yard: A generous, fenced yard offers ample space for outdoor activities and relaxation, perfect for both family gatherings and serene evenings.
Detached Garage: A standout feature is the 20 x 20 detached garage, complete with a built-in bar—ideal for entertaining guests or transforming into a versatile workshop.
Interior Highlights:
Master Bath: The master bedroom includes a well-designed private bath, offering a tranquil retreat within your own home.
Open Living Spaces: The open floor plan ensures a seamless flow between rooms, enhanced by abundant natural light and elegant finishes.
Exterior Highlights:
Outdoor Enjoyment: The fenced yard provides a secure space for pets and children, or simply a place to unwind and enjoy the outdoors.
Garage with Bar: The detached garage is a unique feature, equipped with a bar area that invites casual gatherings and fun times.
Conveniently situated in Charleston, this home offers easy access to local amenities, schools, and parks, combining the best of urban convenience with suburban tranquility.
Don’t miss the chance to make this beautiful house your new home. Contact us today to learn more!
Zillow last checked: 8 hours ago
Listing updated: September 13, 2024 at 10:56am
Listed by:
Matt MacDonald 217-258-6621,
Century 21 KIMA Properties
Bought with:
Matt MacDonald, 475165592
Century 21 KIMA Properties
Source: CIBR,MLS#: 6245077 Originating MLS: Central Illinois Board Of REALTORS
Originating MLS: Central Illinois Board Of REALTORS
Facts & features
Interior
Bedrooms & bathrooms
- Bedrooms: 3
- Bathrooms: 2
- Full bathrooms: 2
Primary bedroom
- Description: Flooring: Hardwood
- Level: Main
Bedroom
- Description: Flooring: Carpet
- Level: Basement
Bedroom
- Description: Flooring: Hardwood
- Level: Main
Primary bathroom
- Description: Flooring: Ceramic Tile
- Level: Main
Dining room
- Description: Flooring: Ceramic Tile
- Level: Main
Family room
- Description: Flooring: Carpet
- Level: Basement
Other
- Features: Tub Shower
- Level: Upper
Kitchen
- Description: Flooring: Ceramic Tile
- Level: Main
Living room
- Description: Flooring: Hardwood
- Level: Main
Heating
- Forced Air, Gas
Cooling
- Central Air
Appliances
- Included: Dryer, Dishwasher, Disposal, Gas Water Heater, Microwave, Range, Refrigerator, Washer
Features
- Attic, Fireplace, Bath in Primary Bedroom, Main Level Primary
- Basement: Finished,Unfinished,Full,Sump Pump
- Number of fireplaces: 1
- Fireplace features: Wood Burning
Interior area
- Total structure area: 1,843
- Total interior livable area: 1,843 sqft
- Finished area above ground: 1,156
- Finished area below ground: 687
Property
Parking
- Parking features: Detached, Garage
Features
- Levels: One
- Stories: 1
- Patio & porch: Front Porch, Patio
- Exterior features: Fence
- Fencing: Yard Fenced
Lot
- Size: 0.26 Acres
- Dimensions: 53 x 207.5
Details
- Parcel number: 02206733000
- Zoning: R-1
- Special conditions: None
Construction
Type & style
- Home type: SingleFamily
- Architectural style: Bungalow
- Property subtype: Single Family Residence
Materials
- Vinyl Siding
- Foundation: Basement
- Roof: Composition,Shingle
Condition
- Year built: 1931
Utilities & green energy
- Sewer: Public Sewer
- Water: Public
Community & neighborhood
Location
- Region: Charleston
- Subdivision: Davis Hts/Charleston
Other
Other facts
- Road surface type: Gravel
Price history
| Date | Event | Price |
|---|---|---|
| 9/13/2024 | Sold | $157,500-1.5%$85/sqft |
Source: | ||
| 8/16/2024 | Pending sale | $159,900$87/sqft |
Source: | ||
| 8/4/2024 | Contingent | $159,900$87/sqft |
Source: | ||
| 8/1/2024 | Listed for sale | $159,900+99.9%$87/sqft |
Source: | ||
| 1/12/2017 | Sold | $80,000-7%$43/sqft |
Source: | ||
Public tax history
| Year | Property taxes | Tax assessment |
|---|---|---|
| 2024 | $2,398 +1.5% | $30,908 +9.5% |
| 2023 | $2,362 -0.2% | $28,227 +1.7% |
| 2022 | $2,367 -2.9% | $27,761 +4.2% |
Find assessor info on the county website
Neighborhood: 61920
Nearby schools
GreatSchools rating
- 4/10Jefferson Elementary SchoolGrades: PK,4-6Distance: 0.5 mi
- 6/10Charleston Middle SchoolGrades: 7-8Distance: 0.7 mi
- 3/10Charleston High SchoolGrades: 9-12Distance: 0.8 mi
Schools provided by the listing agent
- District: Charleston Dist. 1
Source: CIBR. This data may not be complete. We recommend contacting the local school district to confirm school assignments for this home.

Get pre-qualified for a loan
At Zillow Home Loans, we can pre-qualify you in as little as 5 minutes with no impact to your credit score.An equal housing lender. NMLS #10287.
