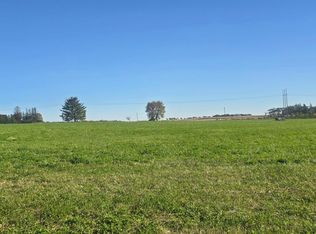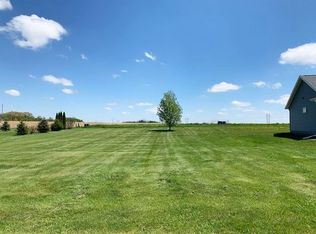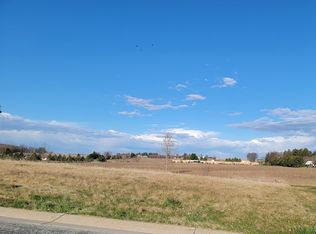A fresh farmhouse design thats classic & comfortable.Perfect designed kitchen with Amish built cabinetry, large island, beautiful quartz counters, farmhouse sink & subway tile. The open living concept is impressive from the high ceilings & salvaged 1880 barn beams to the white oak flooring run through the main level, finished with an eye catching gas fireplace framed in ship-lap to bring it all together. The floor length windows are awesome to enjoy the fantastic sunrise to sunset. Look today!
This property is off market, which means it's not currently listed for sale or rent on Zillow. This may be different from what's available on other websites or public sources.



