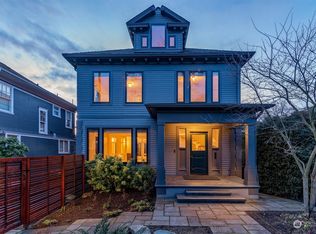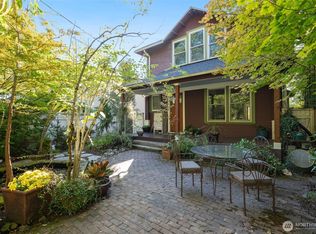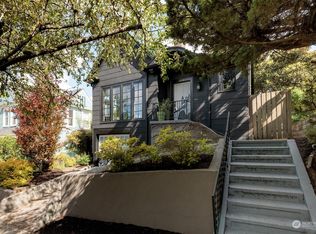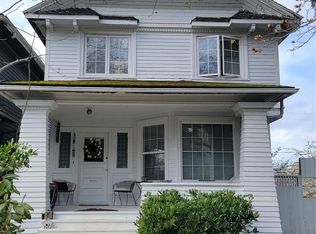Sold
Listed by:
James McCarthy,
COMPASS
Bought with: Windermere RE/Capitol Hill,Inc
$840,000
830 15th Avenue #A, Seattle, WA 98122
3beds
1,500sqft
Townhouse
Built in 2008
1,298.09 Square Feet Lot
$837,600 Zestimate®
$560/sqft
$3,995 Estimated rent
Home value
$837,600
$771,000 - $905,000
$3,995/mo
Zestimate® history
Loading...
Owner options
Explore your selling options
What's special
Stylish townhome in Capitol Hill’s Squire Park checks all the boxes: 3 beds - each w private bath + attached garage (drive straight in- no tricky turns)! Freshly painted & move-in ready w warm Brazilian cherry hardwoods, cozy gas fireplace & great natural light. Chef’s kitchen features slab countertops, SS appliances, pantry & covered balcony. Vaulted ceilings, skylights & large closets elevate top-floor suites- primary bedroom includes an ensuite bath & private deck. Flexible lower-level bedroom complete w ¾ bath & walk-out patio- ideal guest, office or home gym. Radiant hydronic heat & tankless water heater = quiet, efficient comfort. Quiet street near Seattle U, light rail, Pike/Pine, shops/etc. Walk Score 92! No HOA dues, no rental cap.
Zillow last checked: 8 hours ago
Listing updated: December 04, 2025 at 03:12pm
Listed by:
James McCarthy,
COMPASS
Bought with:
Mark T. Hanses, 17346
Windermere RE/Capitol Hill,Inc
Source: NWMLS,MLS#: 2407648
Facts & features
Interior
Bedrooms & bathrooms
- Bedrooms: 3
- Bathrooms: 4
- Full bathrooms: 2
- 3/4 bathrooms: 1
- 1/2 bathrooms: 1
- Main level bathrooms: 1
Bedroom
- Level: Lower
Bathroom three quarter
- Level: Lower
Other
- Level: Main
Dining room
- Level: Main
Entry hall
- Level: Lower
Kitchen with eating space
- Level: Main
Living room
- Level: Main
Heating
- Fireplace, Fireplace Insert, Hot Water Recirc Pump, Radiant, Radiator, Natural Gas
Cooling
- None
Appliances
- Included: Dishwasher(s), Disposal, Dryer(s), Microwave(s), Refrigerator(s), Stove(s)/Range(s), Washer(s), Garbage Disposal, Water Heater: Gas, Water Heater Location: Garage
Features
- Dining Room, High Tech Cabling
- Flooring: Ceramic Tile, Hardwood, Slate, Carpet
- Windows: Double Pane/Storm Window, Skylight(s)
- Basement: Daylight,Finished
- Number of fireplaces: 1
- Fireplace features: Gas, Main Level: 1, Fireplace
Interior area
- Total structure area: 1,500
- Total interior livable area: 1,500 sqft
Property
Parking
- Total spaces: 1
- Parking features: Attached Garage
- Attached garage spaces: 1
Features
- Levels: Multi/Split
- Entry location: Lower
- Patio & porch: Second Primary Bedroom, Double Pane/Storm Window, Dining Room, Fireplace, High Tech Cabling, Skylight(s), Vaulted Ceiling(s), Water Heater
Lot
- Size: 1,298 sqft
- Features: Curbs, Paved, Sidewalk, Deck, Fenced-Partially, Gas Available, High Speed Internet, Patio
- Topography: Terraces
- Residential vegetation: Garden Space
Details
- Parcel number: 2254501773
- Special conditions: Standard
Construction
Type & style
- Home type: Townhouse
- Property subtype: Townhouse
Materials
- Wood Siding
- Foundation: Poured Concrete
- Roof: Composition
Condition
- Year built: 2008
Utilities & green energy
- Electric: Company: Seattle City Light
- Sewer: Sewer Connected, Company: Seattle Public Utility
- Water: Public, Company: Seattle Public Utility
Community & neighborhood
Location
- Region: Seattle
- Subdivision: Capitol Hill
Other
Other facts
- Listing terms: Cash Out,Conventional,FHA,VA Loan
- Cumulative days on market: 56 days
Price history
| Date | Event | Price |
|---|---|---|
| 8/15/2025 | Sold | $840,000-1.2%$560/sqft |
Source: | ||
| 7/21/2025 | Pending sale | $849,950$567/sqft |
Source: | ||
| 7/16/2025 | Listed for sale | $849,950+56%$567/sqft |
Source: | ||
| 12/6/2013 | Sold | $545,000$363/sqft |
Source: | ||
Public tax history
Tax history is unavailable.
Neighborhood: Minor
Nearby schools
GreatSchools rating
- 8/10Madrona Elementary SchoolGrades: K-5Distance: 1 mi
- 7/10Edmonds S. Meany Middle SchoolGrades: 6-8Distance: 0.9 mi
- 8/10Garfield High SchoolGrades: 9-12Distance: 0.6 mi

Get pre-qualified for a loan
At Zillow Home Loans, we can pre-qualify you in as little as 5 minutes with no impact to your credit score.An equal housing lender. NMLS #10287.
Sell for more on Zillow
Get a free Zillow Showcase℠ listing and you could sell for .
$837,600
2% more+ $16,752
With Zillow Showcase(estimated)
$854,352


