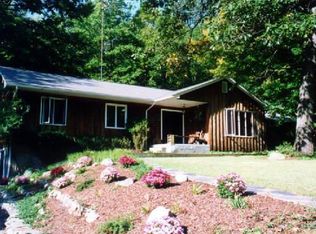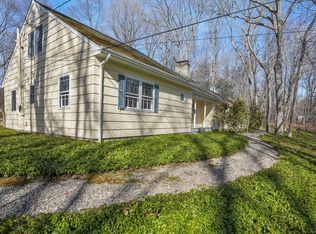Quintessential New England red barn is the focal point of this bucolic 3 acre property. Sprawling 3 BR 2.5 bath country home is immaculately maintained and has been newly painted. LR has fpl, picture window & HW flr; formal DR has picture window & HW flr; beamed stone & redwood FR w/ fpl connects to a screened porch. There is a magnificent sunroom w/vaulted ceiling and walls of windows overlooking a heated, in ground pool and rolling lawn ringed by mature trees and beautiful landscaping. The all white kitchen has ample cabinets & prep space and half bath. The enormous MBR suite has double closets, a large ensuite bath and windows on 3 sides for natural light. Two other bedrooms have HW flrs serviced by a hall bath. Huge walk up attc. The lower level workroom/office could easily become addtl heated living space but has been used as an office for years. Cul de sac location proximate to open space hiking, blueberry picking, horse trails, town swimming hole, Little League field, the Apple Barn and the Bluebird Inn. Just 4 miles to the Merritt Pkwy and less than 1 mi to Rt 136 for easy commute to Westport and south. Enjoy a little piece of heaven every day in this friendly neighborhood.
This property is off market, which means it's not currently listed for sale or rent on Zillow. This may be different from what's available on other websites or public sources.


