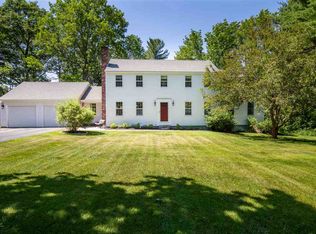Imagine yourself in this well loved and custom designed cape style home still occupied by its original owners. Built in 1982 with a 2004 addition and renovations. Enjoy this tranquil and private setting which overlooks woodlands and pasture land. The flexibility of design allows for Master BR suites on both 1st and 2nd floors. A beautiful 2004 addition updated the kitchen with loads of cabinetry, vaulted ceiling and custom built ins. The kitchen opens into a dining area bathed in natural light. Entertain indoors or out.... as the Dining Area spills out onto the wrap around deck and private rear patio area. Spacious Living Room offers the coziness of a wood stove and pastoral views....add to this a Den/Office and Bedroom suite on the first floor. The second floor offers 2-3 bedrooms (one of which is ensuite)...3 BR septic system Heated basement houses a workshop and plenty of additional room for home studio/office or getaway space. An oversized detached 2 stall garage offers pull down stairs for additional storage. Portable generator conveys with the real estate. The 6 zone heating system allows for the efficient use of energy.
This property is off market, which means it's not currently listed for sale or rent on Zillow. This may be different from what's available on other websites or public sources.
