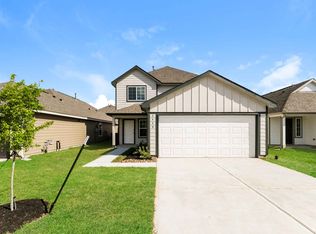Impeccably maintained Lifeforms Craftsman style Mission floor plan located on a quiet Cul-de-sac lot in Alden Bridge! This spacious property with almost 1700 sq/ft of living space is now available for lease and features 3 bedrooms, 2.5 bathrooms and a 2 car garage. Perfect for those who want a quick commute and ideally located near 242 & I-45! The low maintenance home has an open concept layout and soaring ceilings. The abundance of windows and neutral modern decor is inviting and bright throughout. Stacked stone fireplace, large kitchen & breakfast area, neutral paint, recent carpet and hardwood floors. Stainless steel appliances. Private screened in patio! A low maintenance lifestyle awaits. Lawn care is included. Washer/dryer also stay! Fridge can be added if needed at no cost. Close to shopping, dining and zoned for exemplary rated schools! Nestled on a quiet Cul-de-sac street and backs to a natural greenbelt!Shows beautifully!Great location near hospitals,schools,shopping/dining!
Copyright notice - Data provided by HAR.com 2022 - All information provided should be independently verified.
Townhouse for rent
$1,995/mo
83 Woodlily Pl, Spring, TX 77382
3beds
1,666sqft
Price may not include required fees and charges.
Townhouse
Available now
-- Pets
Electric, ceiling fan
Electric dryer hookup laundry
2 Attached garage spaces parking
Natural gas, fireplace
What's special
Stacked stone fireplaceNeutral modern decorSpacious propertyAbundance of windowsStainless steel appliancesQuiet cul-de-sac lotSoaring ceilings
- 4 days
- on Zillow |
- -- |
- -- |
Travel times
Facts & features
Interior
Bedrooms & bathrooms
- Bedrooms: 3
- Bathrooms: 3
- Full bathrooms: 2
- 1/2 bathrooms: 1
Heating
- Natural Gas, Fireplace
Cooling
- Electric, Ceiling Fan
Appliances
- Included: Dishwasher, Disposal, Dryer, Microwave, Oven, Range, Refrigerator, Stove, Washer
- Laundry: Electric Dryer Hookup, Gas Dryer Hookup, In Unit, Washer Hookup
Features
- All Bedrooms Up, Ceiling Fan(s), High Ceilings, Open Ceiling, Primary Bed - 2nd Floor, Walk-In Closet(s)
- Flooring: Carpet, Tile, Wood
- Has fireplace: Yes
Interior area
- Total interior livable area: 1,666 sqft
Property
Parking
- Total spaces: 2
- Parking features: Attached, Covered
- Has attached garage: Yes
- Details: Contact manager
Features
- Stories: 2
- Exterior features: 0 Up To 1/4 Acre, Additional Parking, All Bedrooms Up, Architecture Style: Contemporary/Modern, Attached, Cul-De-Sac, ENERGY STAR Qualified Appliances, Electric Dryer Hookup, Flooring: Wood, Garage Door Opener, Gas, Gas Dryer Hookup, Gas Log, Greenbelt, Heating: Gas, High Ceilings, Lawn Care included in rent, Lot Features: Cul-De-Sac, Greenbelt, Wooded, 0 Up To 1/4 Acre, Open Ceiling, Patio/Deck, Primary Bed - 2nd Floor, Screened, Sprinkler System, Trash Pick Up, Walk-In Closet(s), Washer Hookup, Window Coverings, Wooded
Details
- Parcel number: 90420006000
Construction
Type & style
- Home type: Townhouse
- Property subtype: Townhouse
Condition
- Year built: 2002
Community & HOA
Location
- Region: Spring
Financial & listing details
- Lease term: Long Term,12 Months,6 Months
Price history
| Date | Event | Price |
|---|---|---|
| 6/2/2025 | Listed for rent | $1,995$1/sqft |
Source: | ||
| 8/15/2024 | Listing removed | -- |
Source: | ||
| 7/28/2024 | Listed for rent | $1,995+14%$1/sqft |
Source: | ||
| 5/5/2020 | Listing removed | $1,750$1/sqft |
Source: BHGRE Gary Greene #91619938 | ||
| 4/26/2020 | Listed for rent | $1,750$1/sqft |
Source: BHGRE Gary Greene #91619938 | ||
![[object Object]](https://photos.zillowstatic.com/fp/dd17d3dab0d07b979ea98162fec7b848-p_i.jpg)
