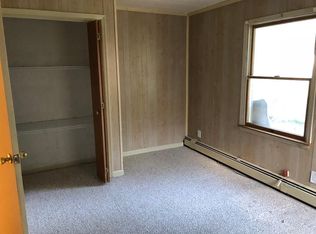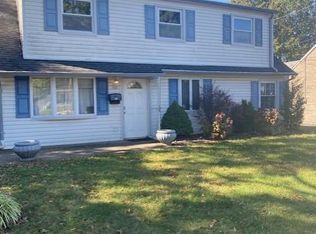Spacious custom built home with 2nd floor addition and large sun room on the 1st floor with many recent upgrades, roof 2019, freshly painted all interior walls and newly installed laminate floors through out the house & new kitchen granite counter top in Feb 2020. 5 bedrooms, 2.5 baths and 2 zone heating and AC. Master bedroom with 2 large closets and 2 large closets on the hallway. Near Edison & Metuchen train station, Costco, Walmart and HMart, easy access to major highways, shopping and Rutgers University. This house is also available for rent with immediate occupancy.
This property is off market, which means it's not currently listed for sale or rent on Zillow. This may be different from what's available on other websites or public sources.

