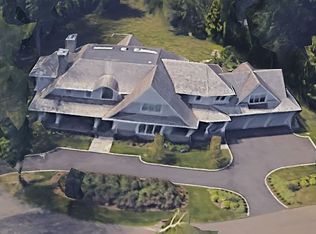Family gem in friendly neighborhood on highly sought after Riverside street. Two bay windows greet you before opening the door to this happy Cape where sun fills every room. Walk through the gracious and generous sized living room with fire place to the office/library with window seat. On other side of center hall is formal dining room. High ceiling renovated kitchen is completely open to sky-lit family room. With windows everywhere, enjoy backyard plantings complemented by perennial border on flagstone patio where outdoor barbecues are a mainstay.
This property is off market, which means it's not currently listed for sale or rent on Zillow. This may be different from what's available on other websites or public sources.
