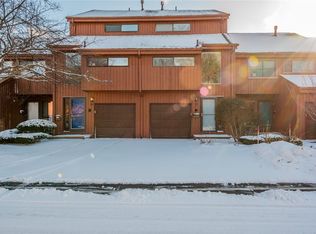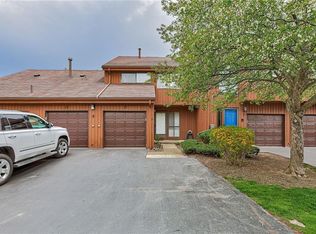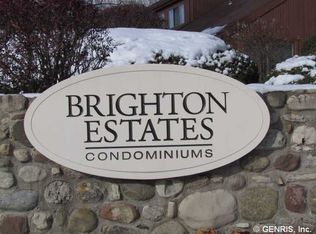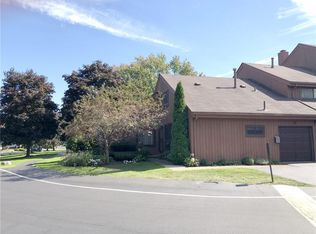Upscale townhome in Brighton Estates. Desirable Brighton Schools in a quiet, perfectly-located setting, minutes from French Rd. Elementary School, Brighton High School / Middle School, JCC, Canal path, and Twelve Corners shops and restaurants! 2 large bedrooms, 1 full bath, 2 half-baths, attached garage and large, private deck. Modern kitchen with newer appliances and washer and dryer included. Lease this beautiful property now! $1900 per month. Security deposit and verified income of at least three times the monthly lease is required.
This property is off market, which means it's not currently listed for sale or rent on Zillow. This may be different from what's available on other websites or public sources.



