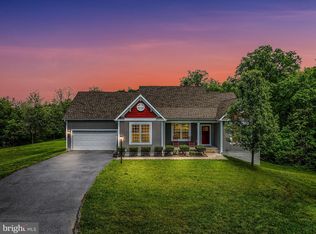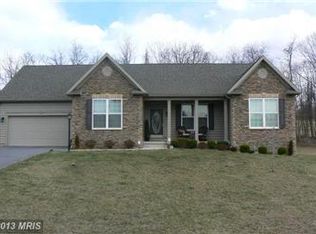Sold for $499,900 on 04/21/23
$499,900
83 Willie Mayes Ct, Berkeley Springs, WV 25411
3beds
2,868sqft
Single Family Residence
Built in 2007
1 Acres Lot
$538,300 Zestimate®
$174/sqft
$2,278 Estimated rent
Home value
$538,300
$511,000 - $565,000
$2,278/mo
Zestimate® history
Loading...
Owner options
Explore your selling options
What's special
IMMACULATE STONE FRONT COLONIALWITH LOFT ON ONE ACRE LOT WITH MANY UPDATES. 3-4 BEDROOM 2.5 BATH OVERSIZED INSULATED TWO CAR SIDE LOAD GARAGE. MASTER-SUITE ON MAIN LIVING. ENTER INTO THE TWO STORY FOYER AND FAMILY ROOM THAT INCLUDE A FLOOR TO CEILING STONE WOOD BURNING FIREPLACE, FAMILY ROOM AND STAIRCASE HAVE NEW CARPETING. OFF THE FAMILY ROOM YOU HAVE AN OVERSIZED MASTER SUITE THAT INCLUDES A SITTING AREA, TRAY CEILING, TWO WALK IN CLOSETS, NEW CARPET AND ON-SUITE MASTER BATH. THE MASTER BATH INCLUDES TWO SEPARATE VANITIES, NEW SHOWER WITH TILE SURROUND, SOAKING TUB WITH TILE SURROUND, NEW TILE FLOORING AND WATER CLOSET. IN THE GOURMET KITCHEN THERE IS STAINLESS STEEL APPLIANCES, DOUBLE OVEN, NEW SIDE BY SIDE REFRIGERATOR, NEW KITCHENAID GAS STOVE TOP AND NEW DISHWASHER. NEW GRANITE COUNTERTOPS, NEW QUARTZ ISLAND, NEW UNDER COUNTER LIGHTING, NEW STAINLESS STEEL KOHLER SINK AND SUBWAY TILE BACKSPLASH. SEPARATE DINING ROOM WITH WAINSCOTING AND TRAY CEILING, 15X9 SCREENED SUNROOM AND LARGE 13X20 DECK FOR ALL YOUR ENTERTAINING AND BARBECUES. ON THE SECOND LEVEL- TWO ADDITIONAL BEDROOMS, FULL BATH AND LOFT SITTING AREA. FULL BASEMENT WITH SMALL FINISHED AREA WITH EXERCISE ROOM AND CUSTOM MIRRORS. WALKOUT BASEMENT WITH PATIO. NEW CULLIGAN WATER FILTER SYSTEM INSTALLED, AND SO MUCH MORE. SCHEDULE YOUR SHOWING TODAY. IT'S A BEAUTY, DON'T MISS OUT!
Zillow last checked: 8 hours ago
Listing updated: April 21, 2023 at 11:43am
Listed by:
KIM DUSEK 304-616-8880,
Young & Associates
Bought with:
Holly McKinney, WVS210301515
Mountain Home Real Estate, LLC
Source: Bright MLS,MLS#: WVMO2002770
Facts & features
Interior
Bedrooms & bathrooms
- Bedrooms: 3
- Bathrooms: 3
- Full bathrooms: 2
- 1/2 bathrooms: 1
- Main level bathrooms: 2
- Main level bedrooms: 1
Basement
- Area: 0
Heating
- Heat Pump, Electric
Cooling
- Central Air, Electric
Appliances
- Included: Microwave, Cooktop, Dishwasher, Disposal, Dryer, Ice Maker, Double Oven, Refrigerator, Stainless Steel Appliance(s), Washer, Water Conditioner - Owned, Water Heater, Water Treat System, Electric Water Heater
- Laundry: Main Level, Laundry Room
Features
- Breakfast Area, Ceiling Fan(s), Chair Railings, Combination Kitchen/Living, Crown Molding, Dining Area, Formal/Separate Dining Room, Pantry, Kitchen Island, Kitchen - Gourmet, Soaking Tub, Walk-In Closet(s)
- Flooring: Carpet, Ceramic Tile, Wood
- Basement: Connecting Stairway,Full,Rear Entrance,Walk-Out Access,Windows,Unfinished
- Number of fireplaces: 1
- Fireplace features: Stone, Wood Burning
Interior area
- Total structure area: 2,868
- Total interior livable area: 2,868 sqft
- Finished area above ground: 2,868
- Finished area below ground: 0
Property
Parking
- Total spaces: 9
- Parking features: Garage Door Opener, Garage Faces Side, Inside Entrance, Attached, Driveway
- Attached garage spaces: 3
- Uncovered spaces: 6
Accessibility
- Accessibility features: None
Features
- Levels: Three
- Stories: 3
- Patio & porch: Deck, Screened, Porch
- Exterior features: Bump-outs, Sidewalks
- Pool features: None
Lot
- Size: 1 Acres
- Features: Backs to Trees, Cleared, Front Yard, Landscaped, Rear Yard, SideYard(s)
Details
- Additional structures: Above Grade, Below Grade
- Parcel number: 06 9001400120000
- Zoning: 101
- Special conditions: Standard
Construction
Type & style
- Home type: SingleFamily
- Architectural style: Colonial,Loft
- Property subtype: Single Family Residence
Materials
- Stone, Vinyl Siding
- Foundation: Permanent
Condition
- Excellent
- New construction: No
- Year built: 2007
Utilities & green energy
- Sewer: On Site Septic
- Water: Well
- Utilities for property: Cable Available, Electricity Available, Phone Available, Sewer Available, Water Available
Community & neighborhood
Location
- Region: Berkeley Springs
- Subdivision: Point View Estates
- Municipality: Rock Gap
HOA & financial
HOA
- Has HOA: Yes
- HOA fee: $300 annually
Other
Other facts
- Listing agreement: Exclusive Right To Sell
- Listing terms: Cash,FHA,USDA Loan,VA Loan,Conventional
- Ownership: Fee Simple
Price history
| Date | Event | Price |
|---|---|---|
| 4/21/2023 | Sold | $499,900$174/sqft |
Source: | ||
| 3/10/2023 | Pending sale | $499,900$174/sqft |
Source: | ||
| 2/21/2023 | Listed for sale | $499,900+61.3%$174/sqft |
Source: | ||
| 10/6/2020 | Sold | $310,000+29.2%$108/sqft |
Source: Public Record | ||
| 12/31/2013 | Sold | $240,000$84/sqft |
Source: Public Record | ||
Public tax history
| Year | Property taxes | Tax assessment |
|---|---|---|
| 2024 | $2,529 +21% | $252,720 +10.5% |
| 2023 | $2,089 -7.7% | $228,780 +1.1% |
| 2022 | $2,263 | $226,200 +1.7% |
Find assessor info on the county website
Neighborhood: 25411
Nearby schools
GreatSchools rating
- NAWidmyer Elementary SchoolGrades: PK-2Distance: 4.7 mi
- 5/10Warm Springs Middle SchoolGrades: 6-8Distance: 6.3 mi
- 8/10Berkeley Springs High SchoolGrades: 9-12Distance: 5.1 mi
Schools provided by the listing agent
- District: Morgan County Schools
Source: Bright MLS. This data may not be complete. We recommend contacting the local school district to confirm school assignments for this home.

Get pre-qualified for a loan
At Zillow Home Loans, we can pre-qualify you in as little as 5 minutes with no impact to your credit score.An equal housing lender. NMLS #10287.

