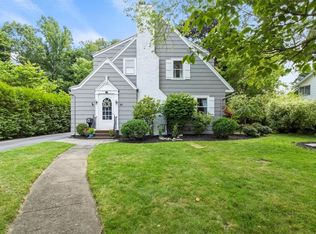Move right in to this beautiful home filled with lots of charm & updates. French doors, arched doorway, moldings, exposed brick & hardwoods throughout. Breathtaking views of the picturesque Helmur Nature Center is seen from almost every angle of the open concept 1st floor. Updates include tear-off roof, gutters & vinyl siding 2018; garage roof 2020; HE furnace 2008; water heater 2019; windows 2017; insulation 2010; Full bath remodel 2016. Approx. 300 addâl sf in 2 bonus rooms. Delayed negotiations till Monday December 21st at noon.
This property is off market, which means it's not currently listed for sale or rent on Zillow. This may be different from what's available on other websites or public sources.

