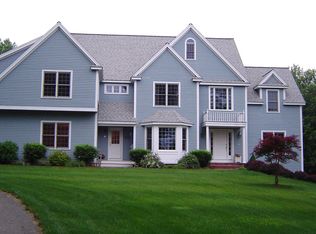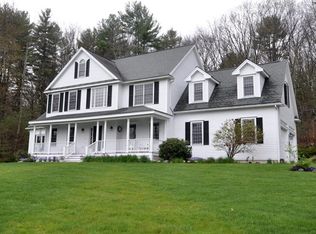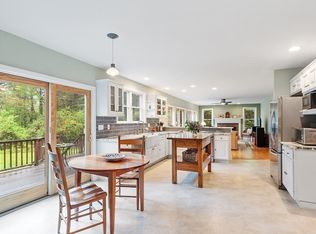Sold for $1,650,000
$1,650,000
83 Wheeler Rd, Stow, MA 01775
4beds
5,216sqft
Single Family Residence
Built in 2023
4.15 Acres Lot
$1,620,800 Zestimate®
$316/sqft
$5,985 Estimated rent
Home value
$1,620,800
$1.52M - $1.72M
$5,985/mo
Zestimate® history
Loading...
Owner options
Explore your selling options
What's special
This custom built home is the perfect blend of nature & exquisite detail. Relax on the dramatic front porch with Douglas Fir beams, tongue & groove ceiling w/ stone veneer walls, watching the sunrise. This stunning 5,216-square-foot home has a 3 car garage with custom doors, vaulted ceilings, intricate wood trim & windows that capture breathtaking views of Boston; a great addition to the town of Stow. This home sits on over 4 acres w/ an in-ground pool, professionally landscaped mature yard w/ sprinkler system & serene privacy. Beautiful hardwood floors throughout, marble bathrooms upstairs, coffered dining room ceiling, & elegant custom kitchen w/ quartz countertops & double layered quartz island. High-end appliances include Wolf stove, Sub-Zero refrigerator, exquisite fixtures, lighting, high end mechanics and surround sound throughout. Finished basement with close to 10 foot ceilings, gym area, french doors, tile floors, tiled shower, built-in cabinets & soapstone countertops. WOW!
Zillow last checked: 8 hours ago
Listing updated: December 14, 2023 at 01:57pm
Listed by:
Jennifer Gero 978-227-6182,
Keller Williams Realty Boston Northwest 978-369-5775
Bought with:
Joanne Adduci
Leading Edge Real Estate
Source: MLS PIN,MLS#: 73117366
Facts & features
Interior
Bedrooms & bathrooms
- Bedrooms: 4
- Bathrooms: 4
- Full bathrooms: 3
- 1/2 bathrooms: 1
Primary bedroom
- Features: Walk-In Closet(s), Flooring - Hardwood
- Level: Second
- Area: 285
- Dimensions: 15 x 19
Bedroom 2
- Features: Closet, Flooring - Hardwood
- Level: Second
- Area: 120
- Dimensions: 12 x 10
Bedroom 3
- Features: Walk-In Closet(s), Closet, Flooring - Hardwood
- Level: Second
- Area: 285
- Dimensions: 19 x 15
Bedroom 4
- Features: Walk-In Closet(s), Closet, Flooring - Hardwood
- Level: Second
- Area: 285
- Dimensions: 19 x 15
Primary bathroom
- Features: Yes
Bathroom 1
- Features: Bathroom - Half, Flooring - Stone/Ceramic Tile, Beadboard, Crown Molding
- Level: First
- Area: 30
- Dimensions: 6 x 5
Bathroom 2
- Features: Bathroom - Full, Bathroom - Double Vanity/Sink, Bathroom - Tiled With Shower Stall, Bathroom - Tiled With Tub, Flooring - Stone/Ceramic Tile, Crown Molding, Soaking Tub
- Level: Second
- Area: 180
- Dimensions: 12 x 15
Bathroom 3
- Features: Bathroom - Full
- Level: Second
- Area: 91
- Dimensions: 7 x 13
Dining room
- Features: Coffered Ceiling(s), Flooring - Hardwood, Open Floorplan, Crown Molding, Decorative Molding
- Level: First
- Area: 165
- Dimensions: 15 x 11
Kitchen
- Features: Flooring - Hardwood, Window(s) - Picture, Kitchen Island, Exterior Access, Open Floorplan, Recessed Lighting
- Level: First
- Area: 578
- Dimensions: 34 x 17
Living room
- Features: Vaulted Ceiling(s), Flooring - Hardwood, Recessed Lighting
- Level: First
- Area: 375
- Dimensions: 15 x 25
Heating
- Forced Air, Propane, Hydro Air
Cooling
- Central Air
Appliances
- Included: Microwave, ENERGY STAR Qualified Refrigerator, Wine Refrigerator, ENERGY STAR Qualified Dishwasher, Range Hood, Water Softener, Range, Rangetop - ENERGY STAR
- Laundry: Second Floor
Features
- Ceiling Fan(s), Vaulted Ceiling(s), Wet bar, Beadboard, Closet, Recessed Lighting, Bathroom - Tiled With Shower Stall, Sun Room, Bonus Room, Play Room, Exercise Room, 3/4 Bath, Mud Room, Wet Bar, Walk-up Attic
- Flooring: Tile, Laminate, Hardwood, Flooring - Stone/Ceramic Tile, Flooring - Hardwood
- Windows: Insulated Windows
- Basement: Full,Finished,Bulkhead
- Number of fireplaces: 1
- Fireplace features: Living Room
Interior area
- Total structure area: 5,216
- Total interior livable area: 5,216 sqft
Property
Parking
- Total spaces: 8
- Parking features: Attached, Paved Drive, Off Street, Paved
- Attached garage spaces: 3
- Uncovered spaces: 5
Features
- Patio & porch: Porch, Screened, Patio, Covered
- Exterior features: Porch, Porch - Screened, Patio, Covered Patio/Deck, Pool - Inground, Rain Gutters, Storage, Professional Landscaping, Decorative Lighting, Fenced Yard, City View(s), Garden
- Has private pool: Yes
- Pool features: In Ground
- Fencing: Fenced/Enclosed,Fenced
- Has view: Yes
- View description: City View(s), Scenic View(s), City
Lot
- Size: 4.15 Acres
- Features: Cleared
Details
- Parcel number: 3504113
- Zoning: R
Construction
Type & style
- Home type: SingleFamily
- Architectural style: Colonial
- Property subtype: Single Family Residence
Materials
- Frame
- Foundation: Concrete Perimeter
- Roof: Asphalt/Composition Shingles
Condition
- Year built: 2023
Utilities & green energy
- Electric: 200+ Amp Service
- Sewer: Public Sewer, Private Sewer
- Water: Private
Community & neighborhood
Community
- Community features: Shopping, Pool, Tennis Court(s), Park, Walk/Jog Trails, Stable(s), Golf, Bike Path, Conservation Area, Highway Access, House of Worship, Public School
Location
- Region: Stow
Other
Other facts
- Road surface type: Paved
Price history
| Date | Event | Price |
|---|---|---|
| 12/14/2023 | Sold | $1,650,000-2.9%$316/sqft |
Source: MLS PIN #73117366 Report a problem | ||
| 11/2/2023 | Contingent | $1,699,000$326/sqft |
Source: MLS PIN #73117366 Report a problem | ||
| 10/23/2023 | Price change | $1,699,000-2.3%$326/sqft |
Source: MLS PIN #73117366 Report a problem | ||
| 10/9/2023 | Price change | $1,739,000-3.3%$333/sqft |
Source: MLS PIN #73117366 Report a problem | ||
| 9/18/2023 | Price change | $1,799,000-3.5%$345/sqft |
Source: MLS PIN #73117366 Report a problem | ||
Public tax history
| Year | Property taxes | Tax assessment |
|---|---|---|
| 2025 | $25,128 +179.3% | $1,442,500 +172.1% |
| 2024 | $8,996 +40.5% | $530,100 +50.1% |
| 2023 | $6,402 -58.2% | $353,100 -54% |
Find assessor info on the county website
Neighborhood: 01775
Nearby schools
GreatSchools rating
- 6/10Center SchoolGrades: PK-5Distance: 0.8 mi
- 7/10Hale Middle SchoolGrades: 6-8Distance: 0.9 mi
- 8/10Nashoba Regional High SchoolGrades: 9-12Distance: 5.9 mi
Schools provided by the listing agent
- Elementary: Center
- Middle: Hale
- High: Nashoba
Source: MLS PIN. This data may not be complete. We recommend contacting the local school district to confirm school assignments for this home.
Get a cash offer in 3 minutes
Find out how much your home could sell for in as little as 3 minutes with a no-obligation cash offer.
Estimated market value$1,620,800
Get a cash offer in 3 minutes
Find out how much your home could sell for in as little as 3 minutes with a no-obligation cash offer.
Estimated market value
$1,620,800


