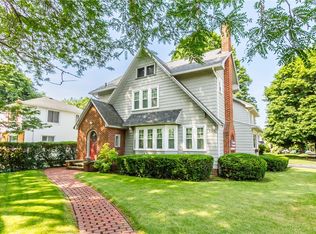Closed
$276,500
83 Westbourne Rd, Rochester, NY 14617
4beds
2,275sqft
Single Family Residence
Built in 1930
5,662.8 Square Feet Lot
$294,900 Zestimate®
$122/sqft
$2,970 Estimated rent
Home value
$294,900
$274,000 - $316,000
$2,970/mo
Zestimate® history
Loading...
Owner options
Explore your selling options
What's special
Quintessential West Irondequoit colonial 1 mile from Seneca Park Zoo! Located on a tree lined street with charming street lamps is this spacious colonial with plenty of charm. Arched doorways, original tile work, hardwood floors, leaded glass windows and builtins are just some of the features that will win you over here. Huge living and dining areas with tons of natural light, large updated kitchen with tons of counter and storage space, and 1st floor office complete the first floor of this home. Upstairs you'll find 3 bedrooms with lots of closet space, and the 3rd floor has been converted to a possible 4th bedroom or additional flex space. 2 car garage, fenced in yard and patio space adorn the exterior to add to your enjoyment of the outdoors. HE Furnace/central air '20 just serviced/inspected, 30 year roof appx '20, 200amp electric panel. Showings begin on 11/20 at Noon. Offers are due on 11/25 at Noon. Delayed Negotiations to take place on 11/25 @ 7:30PM.
Zillow last checked: 8 hours ago
Listing updated: January 03, 2025 at 12:09pm
Listed by:
Julie M. Goin 585-362-6810,
Tru Agent Real Estate
Bought with:
Melissa Parker, 10401238654
Howard Hanna
Source: NYSAMLSs,MLS#: R1577192 Originating MLS: Rochester
Originating MLS: Rochester
Facts & features
Interior
Bedrooms & bathrooms
- Bedrooms: 4
- Bathrooms: 2
- Full bathrooms: 1
- 1/2 bathrooms: 1
Bedroom 1
- Level: Second
Bedroom 1
- Level: Second
Bedroom 2
- Level: Second
Bedroom 2
- Level: Second
Bedroom 3
- Level: Second
Bedroom 3
- Level: Second
Bedroom 4
- Level: Third
Bedroom 4
- Level: Third
Dining room
- Level: First
Dining room
- Level: First
Kitchen
- Level: First
Kitchen
- Level: First
Living room
- Level: First
Living room
- Level: First
Other
- Level: First
Other
- Level: First
Heating
- Gas, Forced Air
Cooling
- Central Air
Appliances
- Included: Dishwasher, Gas Cooktop, Gas Water Heater, Microwave, Refrigerator
- Laundry: In Basement
Features
- Attic, Separate/Formal Dining Room, Separate/Formal Living Room, Home Office, Natural Woodwork
- Flooring: Hardwood, Laminate, Tile, Varies
- Windows: Leaded Glass
- Basement: Full
- Number of fireplaces: 2
Interior area
- Total structure area: 2,275
- Total interior livable area: 2,275 sqft
Property
Parking
- Total spaces: 2
- Parking features: Detached, Garage
- Garage spaces: 2
Features
- Levels: Two
- Stories: 2
- Patio & porch: Patio
- Exterior features: Blacktop Driveway, Fully Fenced, Patio
- Fencing: Full
Lot
- Size: 5,662 sqft
- Dimensions: 50 x 111
- Features: Rectangular, Rectangular Lot, Residential Lot
Details
- Parcel number: 2634000761700006088000
- Special conditions: Standard
Construction
Type & style
- Home type: SingleFamily
- Architectural style: Colonial,Two Story
- Property subtype: Single Family Residence
Materials
- Aluminum Siding, Brick, Steel Siding, Copper Plumbing
- Foundation: Block
- Roof: Asphalt
Condition
- Resale
- Year built: 1930
Utilities & green energy
- Electric: Circuit Breakers
- Sewer: Connected
- Water: Connected, Public
- Utilities for property: Cable Available, High Speed Internet Available, Sewer Connected, Water Connected
Community & neighborhood
Location
- Region: Rochester
- Subdivision: Parkwood
Other
Other facts
- Listing terms: Cash,Conventional,FHA,VA Loan
Price history
| Date | Event | Price |
|---|---|---|
| 12/30/2024 | Sold | $276,500+4.3%$122/sqft |
Source: | ||
| 11/26/2024 | Pending sale | $265,000$116/sqft |
Source: | ||
| 11/20/2024 | Listed for sale | $265,000+40.2%$116/sqft |
Source: | ||
| 9/15/2020 | Sold | $189,000+14.6%$83/sqft |
Source: | ||
| 7/23/2020 | Pending sale | $164,900$72/sqft |
Source: Revere Realty #R1278984 Report a problem | ||
Public tax history
| Year | Property taxes | Tax assessment |
|---|---|---|
| 2024 | -- | $257,000 |
| 2023 | -- | $257,000 +46.2% |
| 2022 | -- | $175,800 |
Find assessor info on the county website
Neighborhood: 14617
Nearby schools
GreatSchools rating
- 7/10Southlawn SchoolGrades: K-3Distance: 0.7 mi
- 5/10Dake Junior High SchoolGrades: 7-8Distance: 1.5 mi
- 8/10Irondequoit High SchoolGrades: 9-12Distance: 1.5 mi
Schools provided by the listing agent
- District: West Irondequoit
Source: NYSAMLSs. This data may not be complete. We recommend contacting the local school district to confirm school assignments for this home.
