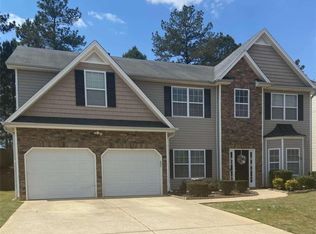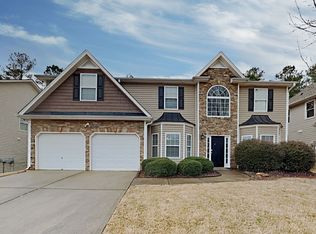WELCOME HOME! With 3,616 square feet there is room for everyone! Featuring 6 bedrooms & 3 full baths, including guest on main with full bath. Flex room could easily be in-law suite or another bedroom. Main floor is open concept with two story foyer & banquet size dining room with hardwood floor. Family room with fireplace overlooks spacious kitchen with breakfast bar, walk in pantry & plenty of room to add a massive island. Upstairs you will find 4 large secondary bedrooms plus master. Master suite is enormous with sitting room, 2 walk in closets, separate vanities & large shower. Back yard is private level backyard, home sits close to cul-de-sac with large level driveway. Garage is over sized and offers space for storage. A great buy for this amount of square footage! Upstairs AC replaced in 2016 and still under warranty. A little TLC and minor upgrades will make this a house you are proud to call home. 2020-09-20
This property is off market, which means it's not currently listed for sale or rent on Zillow. This may be different from what's available on other websites or public sources.

