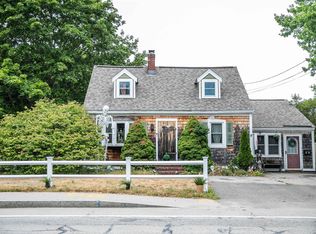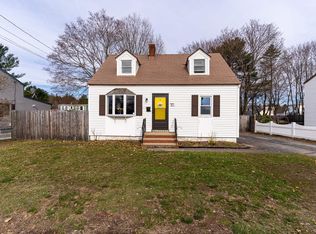Closed
Listed by:
Kathy Glass,
Bean Group / Portsmouth Cell:603-770-7971
Bought with: KW Coastal and Lakes & Mountains Realty
$325,000
83 Washington Street, Rochester, NH 03867-1839
3beds
1,176sqft
Single Family Residence
Built in 1946
7,841 Square Feet Lot
$369,800 Zestimate®
$276/sqft
$2,660 Estimated rent
Home value
$369,800
$351,000 - $388,000
$2,660/mo
Zestimate® history
Loading...
Owner options
Explore your selling options
What's special
Welcome to this Affordable 3 bedroom, 2 bath home! Inside this charming Cape you will find a spacious front to back Livingroom with Fireplace. Eat in Kitchen with Stainless appliances and a Formal Dining room. Front to back Primary bedroom on the 2nd floor, 2 additional bedrooms and full bath. Full basement for work space and storage. Step outside into your private level back yard with a firepit and room to entertain. Conveniently located close to schools, shopping and major routes. Don't miss this opportunity to own your own home!
Zillow last checked: 8 hours ago
Listing updated: July 01, 2023 at 07:44am
Listed by:
Kathy Glass,
Bean Group / Portsmouth Cell:603-770-7971
Bought with:
Jennifer Cartier
KW Coastal and Lakes & Mountains Realty
Source: PrimeMLS,MLS#: 4954595
Facts & features
Interior
Bedrooms & bathrooms
- Bedrooms: 3
- Bathrooms: 2
- Full bathrooms: 1
- 1/2 bathrooms: 1
Heating
- Natural Gas, Forced Air, Hot Air
Cooling
- None
Appliances
- Included: Microwave, Electric Range, Refrigerator, Gas Water Heater, Owned Water Heater
- Laundry: Laundry Hook-ups
Features
- Ceiling Fan(s), Dining Area, Natural Light, Indoor Storage
- Flooring: Carpet, Laminate, Tile, Wood
- Basement: Concrete Floor,Full,Interior Stairs,Storage Space,Unfinished,Walkout,Interior Access,Exterior Entry,Interior Entry
- Number of fireplaces: 1
- Fireplace features: 1 Fireplace
Interior area
- Total structure area: 1,848
- Total interior livable area: 1,176 sqft
- Finished area above ground: 1,176
- Finished area below ground: 0
Property
Parking
- Total spaces: 4
- Parking features: Paved, Driveway, Off Street, Parking Spaces 4
- Has uncovered spaces: Yes
Features
- Levels: 1.75
- Stories: 1
- Exterior features: Garden, Natural Shade, Shed, Storage
- Fencing: Full
Lot
- Size: 7,841 sqft
- Features: Landscaped, Level, In Town, Near Country Club, Near Shopping, Near Hospital
Details
- Parcel number: RCHEM0123B0156L0000
- Zoning description: Res
Construction
Type & style
- Home type: SingleFamily
- Architectural style: Cape
- Property subtype: Single Family Residence
Materials
- Wood Frame, Clapboard Exterior, Vinyl Exterior
- Foundation: Block, Concrete
- Roof: Architectural Shingle
Condition
- New construction: No
- Year built: 1946
Utilities & green energy
- Electric: Circuit Breakers
- Sewer: Public Sewer
- Utilities for property: Cable Available
Community & neighborhood
Location
- Region: Rochester
Other
Other facts
- Road surface type: Paved
Price history
| Date | Event | Price |
|---|---|---|
| 6/30/2023 | Sold | $325,000+10.2%$276/sqft |
Source: | ||
| 5/29/2023 | Listed for sale | $295,000+79.9%$251/sqft |
Source: | ||
| 3/20/2018 | Sold | $164,000-3.5%$139/sqft |
Source: | ||
| 2/12/2018 | Pending sale | $169,900$144/sqft |
Source: RE/MAX Shoreline #4675548 Report a problem | ||
| 2/5/2018 | Listed for sale | $169,900+21.4%$144/sqft |
Source: RE/MAX Shoreline #4675548 Report a problem | ||
Public tax history
| Year | Property taxes | Tax assessment |
|---|---|---|
| 2024 | $4,162 -3.5% | $280,300 +67.3% |
| 2023 | $4,311 +1.8% | $167,500 |
| 2022 | $4,234 +2.5% | $167,500 |
Find assessor info on the county website
Neighborhood: 03867
Nearby schools
GreatSchools rating
- 3/10Mcclelland SchoolGrades: K-5Distance: 0.4 mi
- 3/10Rochester Middle SchoolGrades: 6-8Distance: 0.5 mi
- 5/10Spaulding High SchoolGrades: 9-12Distance: 1 mi
Schools provided by the listing agent
- Elementary: McClelland School
- Middle: Rochester Middle School
- High: Spaulding High School
- District: Rochester
Source: PrimeMLS. This data may not be complete. We recommend contacting the local school district to confirm school assignments for this home.
Get pre-qualified for a loan
At Zillow Home Loans, we can pre-qualify you in as little as 5 minutes with no impact to your credit score.An equal housing lender. NMLS #10287.

